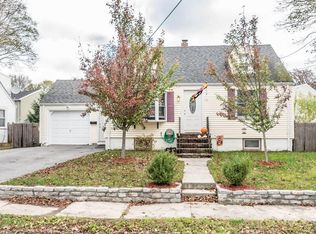This sparkling, lovingly maintained home sits on a corner lot in the Historic Saugus Ironworks neighborhood. Inside is a warm and inviting open floor plan filled with natural light. The kitchen has gorgeous white cabinetry, a center island with breakfast bar, granite countertops and stainless appliances. The spacious living room has plenty of room for family gatherings, and the formal dining room adds to the charm of this special home. The bonus room over the garage is perfect for the Master Bedroom. The Family Room has a large Bay window, and can be utilized as a 4th bedroom, office or den. The 3-season screened porch at the back is a cozy place to relax in spring, summer and fall. COMPLETELY RENOVATED in 2018, with all new kitchen, bathrooms, hardwood floors, roof, heating, appliances and windows. Central AC 2019. Irrigation 2020. A new second driveway allows for 6-plus vehicles. Walk to Town Center, Walk/Bike Trail, restaurants, library and more. Easy access to Rtes 1, 128 & 95.Wow!
This property is off market, which means it's not currently listed for sale or rent on Zillow. This may be different from what's available on other websites or public sources.
