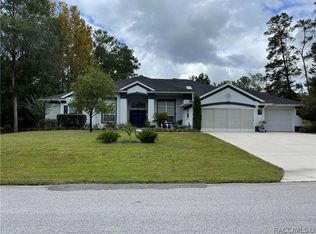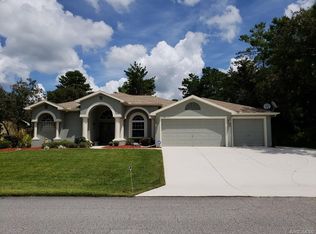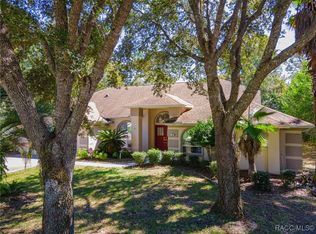Sold for $434,450 on 12/22/22
$434,450
15 Matricaria Ct, Homosassa, FL 34446
3beds
2,321sqft
Single Family Residence
Built in 1995
0.55 Acres Lot
$453,200 Zestimate®
$187/sqft
$2,707 Estimated rent
Home value
$453,200
$426,000 - $480,000
$2,707/mo
Zestimate® history
Loading...
Owner options
Explore your selling options
What's special
Custom 3 bedroom 2 bath courtyard pool/spa home on 2 beautiful lots in Oak Village South. Enter through double doors into pavered courtyard and enjoy your 35’ heated pool ‘in privacy’! Luxury Vinyl Plank floors in Great room, dining room, nook and kitchen plus freshly painted interior. Gorgeous wood cabinets with soft close and full extension drawers, quartz countertops, pull outs, and popular farm sink. Kitchen is open to Great room; nook features aquarium window overlooking the pool. Solar heat for pool which has pop-up cleaning system. Summer kitchen includes Jenn-aire grill with a cover, fridge and wet bar. Skylight in Master bath, 2 sink areas and large walk-in shower. Master boasts separate water heater, tray ceiling, walk-in closet plus another double closet. Guest bath also serves as pool bath. Roof in 2009; HVAC age 2014 and well for irrigation! Two car side entry garage has remote screen and a bump-out for workshop or storage. Perfect Southern rear exposure for this pool/spa home. HOME WARRANTY FOR BUYERS!
Zillow last checked: 8 hours ago
Listing updated: December 22, 2022 at 01:17pm
Listed by:
Gail Cooper 352-634-4346,
Key 1 Realty, Inc.
Bought with:
Wendy Hoffmann, 3468437
ERA American Suncoast Realty
Source: Realtors Association of Citrus County,MLS#: 818612 Originating MLS: Realtors Association of Citrus County
Originating MLS: Realtors Association of Citrus County
Facts & features
Interior
Bedrooms & bathrooms
- Bedrooms: 3
- Bathrooms: 2
- Full bathrooms: 2
Bedroom
- Dimensions: 10.00 x 13.00
Bedroom
- Dimensions: 15.00 x 15.00
Primary bathroom
- Features: Master Suite
- Dimensions: 12.00 x 20.00
Breakfast room nook
- Dimensions: 7.00 x 10.00
Dining room
- Dimensions: 14.00 x 19.00
Florida room
- Dimensions: 8.00 x 24.00
Garage
- Description: Bump-Out 3x11
- Dimensions: 21.00 x 22.00
Great room
- Dimensions: 18.00 x 19.00
Kitchen
- Dimensions: 11.00 x 15.00
Laundry
- Dimensions: 8.00 x 12.00
Heating
- Central, Electric, Heat Pump
Cooling
- Central Air, Electric
Appliances
- Included: Dryer, Dishwasher, Electric Oven, Electric Range, Freezer, Disposal, Microwave, Oven, Range, Refrigerator, Water Heater, Washer
- Laundry: Laundry - Living Area
Features
- Attic, Wet Bar, Breakfast Bar, Tray Ceiling(s), Dual Sinks, Eat-in Kitchen, High Ceilings, Laminate Counters, Main Level Primary, Primary Suite, Open Floorplan, Pull Down Attic Stairs, Shower Only, Skylights, Separate Shower, Vaulted Ceiling(s), Walk-In Closet(s), Wood Cabinets, French Door(s)/Atrium Door(s), First Floor Entry, Sliding Glass Door(s)
- Flooring: Carpet, Luxury Vinyl Plank, Vinyl
- Doors: Double Door Entry, French Doors, Sliding Doors
- Windows: Blinds, Double Pane Windows, Single Hung, Skylight(s), Sliding
- Attic: Pull Down Stairs
Interior area
- Total structure area: 3,647
- Total interior livable area: 2,321 sqft
Property
Parking
- Total spaces: 2
- Parking features: Attached, Concrete, Driveway, Garage, Private, Garage Door Opener
- Attached garage spaces: 2
Features
- Levels: One
- Stories: 1
- Exterior features: Courtyard, Sprinkler/Irrigation, Landscaping, Concrete Driveway
- Pool features: Concrete, Heated, In Ground, Pool, Screen Enclosure, Solar Heat
- Has spa: Yes
- Spa features: In Ground
Lot
- Size: 0.55 Acres
- Dimensions: 222 x 120
- Features: Flat, Greenbelt, Multiple lots, Trees, Wooded
Details
- Parcel number: 2223588
- Zoning: PDR
- Special conditions: Standard
Construction
Type & style
- Home type: SingleFamily
- Architectural style: Ranch,One Story
- Property subtype: Single Family Residence
Materials
- Stucco
- Foundation: Block, Slab
- Roof: Asphalt,Shingle,Ridge Vents
Condition
- New construction: No
- Year built: 1995
Details
- Warranty included: Yes
Utilities & green energy
- Sewer: Public Sewer
- Water: Public
- Utilities for property: High Speed Internet Available, Underground Utilities
Community & neighborhood
Security
- Security features: Smoke Detector(s), Security Service
Community
- Community features: Clubhouse, Fitness, Golf, Putting Green, Restaurant, Shuffleboard, Shopping, Street Lights, Tennis Court(s)
Location
- Region: Homosassa
- Subdivision: Sugarmill Woods - Oak Village
HOA & financial
HOA
- Has HOA: Yes
- HOA fee: $290 annually
- Services included: Security
- Association name: Oak Village
Other
Other facts
- Listing terms: Cash,Conventional,FHA,VA Loan
- Road surface type: Paved
Price history
| Date | Event | Price |
|---|---|---|
| 12/22/2022 | Sold | $434,450-3%$187/sqft |
Source: | ||
| 11/29/2022 | Pending sale | $447,700$193/sqft |
Source: | ||
| 11/5/2022 | Listed for sale | $447,700$193/sqft |
Source: | ||
Public tax history
| Year | Property taxes | Tax assessment |
|---|---|---|
| 2024 | $5,171 +2.2% | $370,991 +3% |
| 2023 | $5,057 +82.6% | $360,185 +67.9% |
| 2022 | $2,769 +4.1% | $214,572 +3% |
Find assessor info on the county website
Neighborhood: Sugarmill Woods
Nearby schools
GreatSchools rating
- 6/10Lecanto Primary SchoolGrades: PK-5Distance: 8.5 mi
- 5/10Lecanto Middle SchoolGrades: 6-8Distance: 8.5 mi
- 5/10Lecanto High SchoolGrades: 9-12Distance: 8.4 mi
Schools provided by the listing agent
- Elementary: Lecanto Primary
- Middle: Lecanto Middle
- High: Lecanto High
Source: Realtors Association of Citrus County. This data may not be complete. We recommend contacting the local school district to confirm school assignments for this home.

Get pre-qualified for a loan
At Zillow Home Loans, we can pre-qualify you in as little as 5 minutes with no impact to your credit score.An equal housing lender. NMLS #10287.
Sell for more on Zillow
Get a free Zillow Showcase℠ listing and you could sell for .
$453,200
2% more+ $9,064
With Zillow Showcase(estimated)
$462,264

