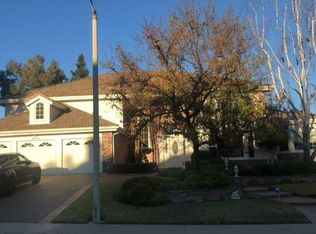Welcome to this custom built Mediterranean Estate situated within the prestigious Bell Canyon community! Nestled in a quiet cul-de-sac, above the street with a private driveway. Step inside trough iron double doors to a welcoming grand foyer that sets the tone for wat's to come. This 5 bedrooms, 5,5 bathrooms residence boosts elegant living room with soaring ceilings, beautiful fireplace and a wet bar, cozy family room and adjacent formal dining room. The gourmet kitchen features top of the line appliances, custom cabinetry, granite countertops, oversized center island, walk in pantry and a breakfast nook. Also on the main level, an ensuite bedroom and office. Ascend the exquisite wrought iron staircases to the upper level and discover the luxurious master suit with sitting area, fireplace and beautiful master bathroom. Three generously sized ensuite bedrooms complete the upper level. Outdoors, enjoy a sparkling pool, spa, waterfalls and a water slide. Bell Canyon is a 24 hours guard gated community that offers hiking trails, community tennis courts, gym, equestrian center and park.
House for rent
$13,500/mo
15 Maverick Ln, Bell Canyon, CA 91307
5beds
6,533sqft
Price may not include required fees and charges.
Singlefamily
Available now
-- Pets
Central air
In unit laundry
4 Attached garage spaces parking
Fireplace
What's special
Sparkling poolBeautiful fireplaceGourmet kitchenQuiet cul-de-sacOversized center islandCustom cabinetryWater slide
- 170 days
- on Zillow |
- -- |
- -- |
Travel times
Facts & features
Interior
Bedrooms & bathrooms
- Bedrooms: 5
- Bathrooms: 6
- Full bathrooms: 5
- 1/2 bathrooms: 1
Rooms
- Room types: Dining Room, Family Room, Office, Pantry
Heating
- Fireplace
Cooling
- Central Air
Appliances
- Included: Dishwasher, Disposal, Microwave, Range, Refrigerator, Stove
- Laundry: In Unit, Laundry Room
Features
- Bedroom on Main Level, Breakfast Area, Eat-in Kitchen, Entrance Foyer, Granite Counters, High Ceilings, Multiple Staircases, Primary Suite, Recessed Lighting, Separate/Formal Dining Room, Walk-In Closet(s), Walk-In Pantry, Wet Bar
- Flooring: Tile, Wood
- Has fireplace: Yes
Interior area
- Total interior livable area: 6,533 sqft
Property
Parking
- Total spaces: 4
- Parking features: Attached, Garage, Covered
- Has attached garage: Yes
- Details: Contact manager
Features
- Stories: 2
- Exterior features: Association Dues included in rent, Back Yard, Bedroom, Bedroom on Main Level, Biking, Breakfast Area, Cul-De-Sac, Custom Covering(s), Direct Access, Double Door Entry, Eat-in Kitchen, Entrance Foyer, Entry/Foyer, Family Room, Fitness Center, Floor Covering: Stone, Flooring: Stone, Flooring: Wood, Foyer, Garage, Gated, Gated Community, Granite Counters, Guard, High Ceilings, Hiking, Horse Trails, In Ground, Kitchen, Laundry, Laundry Room, Living Room, Lot Features: Back Yard, Cul-De-Sac, Multiple Staircases, Park, Primary Bedroom, Primary Suite, Private, Recessed Lighting, Screens, Separate/Formal Dining Room, Tennis Court(s), View Type: Hills, Walk-In Closet(s), Walk-In Pantry, Waterfall, Wet Bar
- Has private pool: Yes
- Has spa: Yes
- Spa features: Hottub Spa
Details
- Parcel number: 8500190085
Construction
Type & style
- Home type: SingleFamily
- Property subtype: SingleFamily
Condition
- Year built: 2002
Community & HOA
Community
- Features: Fitness Center, Tennis Court(s)
- Security: Gated Community
HOA
- Amenities included: Fitness Center, Pool, Tennis Court(s)
Location
- Region: Bell Canyon
Financial & listing details
- Lease term: 12 Months
Price history
| Date | Event | Price |
|---|---|---|
| 6/13/2025 | Price change | $13,500-10%$2/sqft |
Source: CRMLS #SR25036179 | ||
| 5/21/2025 | Price change | $15,000-25%$2/sqft |
Source: CRMLS #SR25036179 | ||
| 3/14/2025 | Price change | $20,000-20%$3/sqft |
Source: CRMLS #SR25036179 | ||
| 2/20/2025 | Listed for rent | $25,000$4/sqft |
Source: CRMLS #SR25036179 | ||
| 6/1/2021 | Listing removed | -- |
Source: CSMAOR | ||
![[object Object]](https://photos.zillowstatic.com/fp/053f9d758c03f22c3d88523ad4912675-p_i.jpg)
