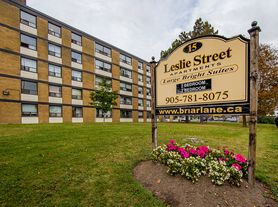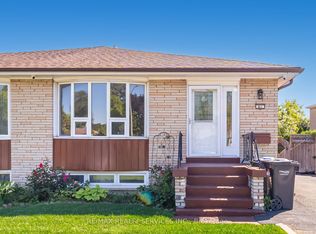Fully Renovated 3-Bedroom Main Floor Unit with Garage & Backyard! Bright and spacious main floor unit featuring 3 bedrooms, 1 full bathroom, new modern kitchen with new stainless steel appliances, open-concept living/dining, and private ensuite laundry. Includes 1-car garage and access to a large fenced backyard. Located in a quiet, family-friendly neighborhood close to Bramalea City Centre, Highway 410, parks, schools, and transit. Ideal for families or professionals. Move-in ready!
House for rent
C$2,900/mo
15 McClure Ave, Brampton, ON L6X 2E2
3beds
Price may not include required fees and charges.
Singlefamily
Available now
-- Pets
Central air
Ensuite laundry
7 Parking spaces parking
Natural gas, forced air, fireplace
What's special
- 16 days
- on Zillow |
- -- |
- -- |
Travel times
Looking to buy when your lease ends?
Consider a first-time homebuyer savings account designed to grow your down payment with up to a 6% match & 3.83% APY.
Facts & features
Interior
Bedrooms & bathrooms
- Bedrooms: 3
- Bathrooms: 1
- Full bathrooms: 1
Heating
- Natural Gas, Forced Air, Fireplace
Cooling
- Central Air
Appliances
- Laundry: Ensuite
Features
- In-Law Suite
- Has basement: Yes
- Has fireplace: Yes
Property
Parking
- Total spaces: 7
- Details: Contact manager
Features
- Exterior features: Contact manager
Details
- Parcel number: 141050099
Construction
Type & style
- Home type: SingleFamily
- Architectural style: Bungalow
- Property subtype: SingleFamily
Materials
- Roof: Asphalt
Community & HOA
Location
- Region: Brampton
Financial & listing details
- Lease term: Contact For Details
Price history
Price history is unavailable.

