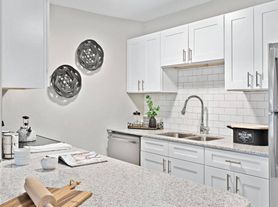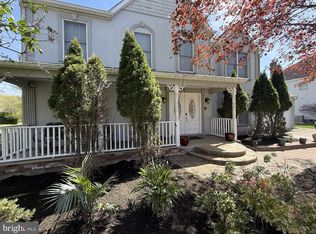Welcome to this elegant 4BR/4 BA brick-front Colonial in the highly sought-after Estates at Plainsboro. Nestled on a premium lot with a park-like backdrop, this residence offers over 3,900 sq ft of refined living space and exceptional outdoor privacy. The two-story foyer with a sweeping staircase opens to a private library/office with French doors and an adjacent full bathperfect for use as a guest suite or fifth bedroom. Formal living and dining rooms feature hardwood floors, crown molding, and custom window treatments, while French doors lead to a sun-drenched conservatory with walls of windows, ideal for entertaining or relaxing. The gourmet kitchen boasts granite countertops, 42 cabinetry, a tile backsplash, center island, and Thermador stainless steel appliances with an upgraded vent hood. The adjoining breakfast area opens to the backyard, while the spacious family room offers hardwood floors, a fireplace with wood mantel, and a second staircase to the upper level. Upstairs, the luxurious primary suite features a tray ceiling, sitting area, wk-in closet, and a spa-like bath with dual sinks and Jacuzzi tub. For added convenience, a second washer and dryer are located right within the suite. A Princess suite enjoys its own full bath, while two additional bedrooms share a Jack-and-Jill bath, with one showcasing a custom wall mural. Additional highlights include a 3-car garage, Hardwood floors throughout, three-zone HVAC, full basement, and custom window treatments throughout. All bedrooms have ceiling fans. Set in a quiet, upscale neighborhood with top-rated West Windsor-Plainsboro schools, and just minutes from parks, shopping, dining, and major roadways, this home offers the perfect blend of elegance, comfort, and convenience.
House for rent
$6,000/mo
15 Meadowlark Dr, Plainsboro, NJ 08536
4beds
3,953sqft
Price may not include required fees and charges.
Singlefamily
Available now
Central air, ceiling fan
In unit laundry
Attached garage parking
Forced air, fireplace
What's special
Tray ceilingFull basementPark-like backdropFrench doorsSitting areaDual sinksHardwood floors
- 113 days |
- -- |
- -- |
Zillow last checked: 8 hours ago
Listing updated: November 21, 2025 at 06:13pm
Travel times
Looking to buy when your lease ends?
Consider a first-time homebuyer savings account designed to grow your down payment with up to a 6% match & a competitive APY.
Facts & features
Interior
Bedrooms & bathrooms
- Bedrooms: 4
- Bathrooms: 4
- Full bathrooms: 4
Rooms
- Room types: Dining Room, Family Room
Heating
- Forced Air, Fireplace
Cooling
- Central Air, Ceiling Fan
Appliances
- Included: Dishwasher, Dryer, Microwave, Oven, Range Oven, Refrigerator, Washer
- Laundry: In Unit, Shared
Features
- Contact manager
- Flooring: Wood
- Windows: Window Coverings
- Has basement: Yes
- Has fireplace: Yes
Interior area
- Total interior livable area: 3,953 sqft
Video & virtual tour
Property
Parking
- Parking features: Attached, Garage, Covered
- Has attached garage: Yes
- Details: Contact manager
Features
- Stories: 2
- Patio & porch: Deck
- Exterior features: Contact manager
- Has spa: Yes
- Spa features: Hottub Spa
Details
- Parcel number: 1801302000000003
Construction
Type & style
- Home type: SingleFamily
- Architectural style: Colonial
- Property subtype: SingleFamily
Condition
- Year built: 2004
Community & HOA
Location
- Region: Plainsboro
Financial & listing details
- Lease term: 12 Months
Price history
| Date | Event | Price |
|---|---|---|
| 10/22/2025 | Price change | $6,000-7.7%$2/sqft |
Source: All Jersey MLS #2602784R | ||
| 8/18/2025 | Listed for rent | $6,500$2/sqft |
Source: All Jersey MLS #2602784R | ||
| 9/18/2014 | Sold | $925,000-1.5%$234/sqft |
Source: Agent Provided | ||
| 6/14/2014 | Listed for sale | $939,000+25.9%$238/sqft |
Source: CENTURY 21 Abrams, Hutchinson & Associates #6406878 | ||
| 4/8/2004 | Sold | $745,715$189/sqft |
Source: Public Record | ||

