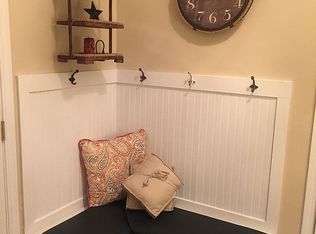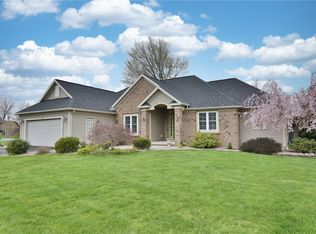Closed
$560,000
15 Meadows End, Webster, NY 14580
4beds
2,594sqft
Single Family Residence
Built in 2000
0.47 Acres Lot
$567,200 Zestimate®
$216/sqft
$3,747 Estimated rent
Home value
$567,200
$522,000 - $613,000
$3,747/mo
Zestimate® history
Loading...
Owner options
Explore your selling options
What's special
Welcome to 15 Meadows End! Offered in the Highly Desirable Silver Woods Neighborhood, this impeccably built Viola home nestled in one of Webster’s most sought-after communities. With its timeless brick front and elegant curb appeal, this 2,594 sq ft colonial combines classic craftsmanship with modern comfort.
Step inside to discover gleaming hardwood floors, a spacious first-floor office, and the convenience of first-floor laundry. The open-concept layout flows beautifully from the eat in kitchen to the great room, offering the perfect setting for both daily living and entertaining. Enjoy outdoor living with a deck and patio, ideal for summer gatherings or quiet evenings at home. Upstairs, generously sized bedrooms provide plenty of space, while the fully finished 1,250 sq ft basement is a showstopper—featuring a custom bar, home gym, and recreation area with a pool table.
Additional highlights include:
• 3-car garage with ample storage
• New furnace (less than 1 year old) for worry-free comfort
• Quality-built with exceptional attention to detail throughout
Don't miss your chance to own this stunning home in a premier Webster location—minutes from shopping, dining, parks, and top-rated schools.
**No Delayed negotiations. Please allow 24hours for life of the offer. Thank you!!**
Zillow last checked: 8 hours ago
Listing updated: October 07, 2025 at 07:51am
Listed by:
Amit W. Sud 585-315-9190,
Edgerton Real Estate
Bought with:
Tracy A. Waters, 10401279352
Keller Williams Realty Greater Rochester
Source: NYSAMLSs,MLS#: R1625259 Originating MLS: Rochester
Originating MLS: Rochester
Facts & features
Interior
Bedrooms & bathrooms
- Bedrooms: 4
- Bathrooms: 3
- Full bathrooms: 2
- 1/2 bathrooms: 1
- Main level bathrooms: 1
Heating
- Gas, Forced Air
Cooling
- Central Air
Appliances
- Included: Dryer, Electric Cooktop, Electric Oven, Electric Range, Gas Water Heater, Microwave, Refrigerator, Trash Compactor, Washer
- Laundry: Main Level
Features
- Den, Eat-in Kitchen, Other, See Remarks, Solid Surface Counters, Bar
- Flooring: Carpet, Ceramic Tile, Hardwood, Varies
- Basement: Finished
- Number of fireplaces: 1
Interior area
- Total structure area: 2,594
- Total interior livable area: 2,594 sqft
Property
Parking
- Total spaces: 3
- Parking features: Attached, Garage, Garage Door Opener
- Attached garage spaces: 3
Features
- Levels: Two
- Stories: 2
- Patio & porch: Deck, Patio
- Exterior features: Blacktop Driveway, Deck, Patio
- Fencing: Pet Fence
Lot
- Size: 0.47 Acres
- Dimensions: 104 x 197
- Features: Rectangular, Rectangular Lot, Residential Lot
Details
- Parcel number: 2642000940100004046000
- Special conditions: Standard
Construction
Type & style
- Home type: SingleFamily
- Architectural style: Colonial,Other,See Remarks
- Property subtype: Single Family Residence
Materials
- Blown-In Insulation, Brick, Frame
- Foundation: Block
Condition
- Resale
- Year built: 2000
Utilities & green energy
- Sewer: Connected
- Water: Connected, Public
- Utilities for property: Sewer Connected, Water Connected
Community & neighborhood
Location
- Region: Webster
- Subdivision: Ashton Court Sec 04 Subse
Other
Other facts
- Listing terms: Cash,Conventional,FHA,Other,See Remarks,USDA Loan,VA Loan
Price history
| Date | Event | Price |
|---|---|---|
| 9/22/2025 | Sold | $560,000-4.3%$216/sqft |
Source: | ||
| 8/22/2025 | Pending sale | $584,900$225/sqft |
Source: | ||
| 8/18/2025 | Listed for sale | $584,900$225/sqft |
Source: | ||
| 8/14/2025 | Pending sale | $584,900$225/sqft |
Source: | ||
| 8/4/2025 | Listed for sale | $584,900+142.7%$225/sqft |
Source: | ||
Public tax history
| Year | Property taxes | Tax assessment |
|---|---|---|
| 2024 | -- | $399,400 |
| 2023 | -- | $399,400 |
| 2022 | -- | $399,400 +35.3% |
Find assessor info on the county website
Neighborhood: 14580
Nearby schools
GreatSchools rating
- 6/10Plank Road South Elementary SchoolGrades: PK-5Distance: 1.1 mi
- 6/10Spry Middle SchoolGrades: 6-8Distance: 2.5 mi
- 8/10Webster Schroeder High SchoolGrades: 9-12Distance: 0.7 mi
Schools provided by the listing agent
- District: Webster
Source: NYSAMLSs. This data may not be complete. We recommend contacting the local school district to confirm school assignments for this home.

