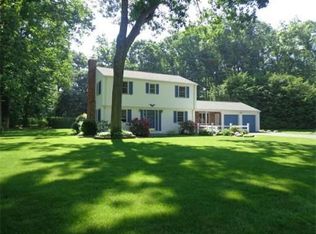THE POOL IS OPEN! Salt Water Pool with new liner and filter system is extremely inviting! This spacious and meticulously updated/decorated split level home has been loved and maintained inside and out; the three levels of living are comfortable with hardwood flooring on the main living level and throughout the 3 bedrooms. Half bath in the MBR, full bath located centrally and another half bath in the laundry area off of the family room - wow. Wood stove+mini splits are economical and save you money while you enjoy living your best life inside and outside of this home. Open the slider and head out to the deck+patio+fenced yard where entertaining / gatherings by the poolside will be your summer fun, no doubt. The playhouse, swingset, firepit and oversized wood shed all stay. This home offers everything you will need for a staycation this year, buy it now. I'll see you Sunday at the open house (12-4)
This property is off market, which means it's not currently listed for sale or rent on Zillow. This may be different from what's available on other websites or public sources.

