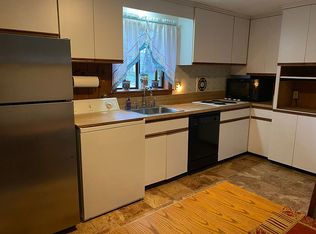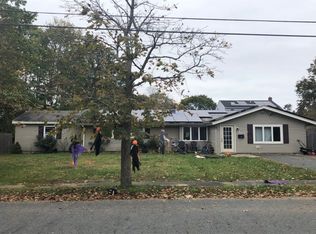Sold for $875,000
$875,000
15 Millbrook Rd, Beverly, MA 01915
4beds
2,274sqft
Single Family Residence
Built in 1957
7,700 Square Feet Lot
$994,500 Zestimate®
$385/sqft
$4,916 Estimated rent
Home value
$994,500
$945,000 - $1.05M
$4,916/mo
Zestimate® history
Loading...
Owner options
Explore your selling options
What's special
Offer deadline - Saturday, July 17th by 6pm. This 4 bedroom, 2.5 bath Centerville Colonial was completely remodeled in 2006 and offers all the bells and whistles! The first floor features a sunken living room with gas fireplace and hardwood floors, gorgeous chef's kitchen with stainless steel appliances, granite countertops, hardwood floors, wetbar and center island, formal dining room with gas fireplace, first floor bedroom, office, and half bath. Upstairs you will find an impressive primary bedroom with custom built ins, walk in closet and en suite bath. 2 additional bedrooms and a full bath complete the second floor. Open layout, perfect for entertaining. Spacious finished basement with laundry room and ample storage. Fenced in yard with a lovely patio and mature plantings. Great neighborhood setting close to all that Beverly has to offer! Showings begin immediately.
Zillow last checked: 8 hours ago
Listing updated: July 15, 2023 at 04:43am
Listed by:
Crowell & Frost Realty Group 978-578-6570,
J. Barrett & Company 978-922-3683,
Crowell & Frost Realty Group 978-578-6570
Bought with:
Le Cao
BA Property & Lifestyle Advisors
Source: MLS PIN,MLS#: 73124067
Facts & features
Interior
Bedrooms & bathrooms
- Bedrooms: 4
- Bathrooms: 3
- Full bathrooms: 2
- 1/2 bathrooms: 1
Primary bedroom
- Features: Bathroom - 3/4, Ceiling Fan(s), Flooring - Hardwood
- Level: Second
Bedroom 2
- Features: Flooring - Wall to Wall Carpet
- Level: Second
Bedroom 3
- Features: Flooring - Wall to Wall Carpet
- Level: Second
Bedroom 4
- Features: Flooring - Wall to Wall Carpet
- Level: First
Primary bathroom
- Features: Yes
Dining room
- Features: Flooring - Hardwood
- Level: First
Kitchen
- Features: Flooring - Hardwood, Countertops - Stone/Granite/Solid, Kitchen Island, Wet Bar, Exterior Access, Open Floorplan, Recessed Lighting, Remodeled, Stainless Steel Appliances, Wine Chiller, Gas Stove
- Level: First
Living room
- Features: Flooring - Hardwood, Exterior Access
- Level: First
Office
- Features: Closet, Flooring - Hardwood
- Level: First
Heating
- Baseboard, Oil
Cooling
- Central Air
Appliances
- Included: Oven, Dishwasher, Disposal, Range, Refrigerator, Washer, Dryer, Plumbed For Ice Maker
- Laundry: Electric Dryer Hookup, Washer Hookup, In Basement
Features
- Closet, Office, Wet Bar, Wired for Sound
- Flooring: Tile, Carpet, Hardwood, Flooring - Hardwood
- Basement: Full,Finished
- Number of fireplaces: 2
- Fireplace features: Dining Room
Interior area
- Total structure area: 2,274
- Total interior livable area: 2,274 sqft
Property
Parking
- Total spaces: 4
- Parking features: Off Street, Paved
- Uncovered spaces: 4
Accessibility
- Accessibility features: No
Features
- Patio & porch: Patio
- Exterior features: Patio, Fenced Yard
- Fencing: Fenced/Enclosed,Fenced
- Waterfront features: 1 to 2 Mile To Beach, Beach Ownership(Public)
Lot
- Size: 7,700 sqft
- Features: Level
Details
- Parcel number: M:0085 B:0183 L:,4190649
- Zoning: R15
Construction
Type & style
- Home type: SingleFamily
- Architectural style: Colonial
- Property subtype: Single Family Residence
Materials
- Frame
- Foundation: Concrete Perimeter
- Roof: Shingle
Condition
- Year built: 1957
Utilities & green energy
- Electric: 200+ Amp Service
- Sewer: Public Sewer
- Water: Public
- Utilities for property: for Gas Range, for Electric Oven, for Electric Dryer, Washer Hookup, Icemaker Connection
Community & neighborhood
Community
- Community features: Public Transportation, Shopping, Park, Golf, Medical Facility, Highway Access, House of Worship, Marina, Private School, Public School, University
Location
- Region: Beverly
Price history
| Date | Event | Price |
|---|---|---|
| 7/14/2023 | Sold | $875,000+9.5%$385/sqft |
Source: MLS PIN #73124067 Report a problem | ||
| 6/18/2023 | Contingent | $799,000$351/sqft |
Source: MLS PIN #73124067 Report a problem | ||
| 6/13/2023 | Listed for sale | $799,000+28.9%$351/sqft |
Source: MLS PIN #73124067 Report a problem | ||
| 7/19/2017 | Sold | $620,000+4.2%$273/sqft |
Source: Public Record Report a problem | ||
| 6/7/2017 | Pending sale | $595,000$262/sqft |
Source: J. Barrett & Company #72173682 Report a problem | ||
Public tax history
| Year | Property taxes | Tax assessment |
|---|---|---|
| 2025 | $8,781 +2.7% | $799,000 +4.9% |
| 2024 | $8,552 +4.9% | $761,500 +5.2% |
| 2023 | $8,151 | $723,900 |
Find assessor info on the county website
Neighborhood: 01915
Nearby schools
GreatSchools rating
- 7/10Centerville ElementaryGrades: K-4Distance: 0.4 mi
- 4/10Briscoe Middle SchoolGrades: 5-8Distance: 2.9 mi
- 5/10Beverly High SchoolGrades: 9-12Distance: 2.6 mi
Schools provided by the listing agent
- Elementary: Centerville
- Middle: Briscoe
- High: Beverly High
Source: MLS PIN. This data may not be complete. We recommend contacting the local school district to confirm school assignments for this home.
Get a cash offer in 3 minutes
Find out how much your home could sell for in as little as 3 minutes with a no-obligation cash offer.
Estimated market value$994,500
Get a cash offer in 3 minutes
Find out how much your home could sell for in as little as 3 minutes with a no-obligation cash offer.
Estimated market value
$994,500

