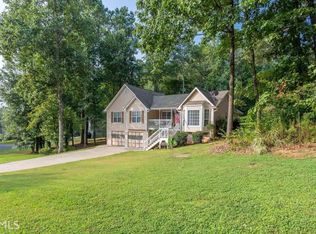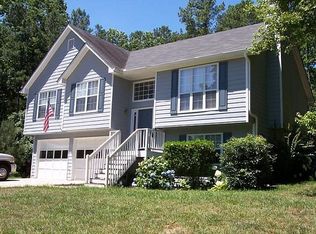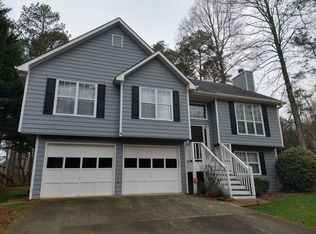Closed
$405,000
15 Miners Point SE, Acworth, GA 30102
3beds
2,093sqft
Single Family Residence, Residential
Built in 1996
0.72 Acres Lot
$409,400 Zestimate®
$194/sqft
$2,296 Estimated rent
Home value
$409,400
$389,000 - $430,000
$2,296/mo
Zestimate® history
Loading...
Owner options
Explore your selling options
What's special
BACK ON MARKET AT NO FAULT OF SELLER! This charming and very well-maintained neighborhood home is move in ready and waiting for you! Tucked away in a nice neighborhood down a winding country road, yet close to amenities and shopping. This home has 1400+ square feet on the main level and 600+ feet on the lower level. The home sits on a sprawling partially wooded lot with a back deck & fenced in back yard creating an at home oasis. The kitchen is spacious and inviting featuring wood cabinets & granite countertops, tile backsplash & open breakfast area with a separate dining room. The main level features a gas starter fireplace, NEW LVP FLOORING throughout and 3 generously sized bedrooms. The primary suite features a walk-in closet, private bathroom with soaking tub and private shower. The FINISHED BASEMENT offers a laundry room with sink, half bath and flex space that can be used for a bedroom, office, playroom or media room with BUILT IN SURROUND SOUND. A WHOLE HOUSE HUMIDIFIER, WIRING FOR HOME SECURITY SYSTEM and a 16x20 PRIVATE WORKSHOP w/electricity & lights in the large fenced yard complete this home package.
Zillow last checked: 8 hours ago
Listing updated: September 26, 2025 at 10:54pm
Listing Provided by:
Barbara Rhodes,
The Norton Agency,
Corey Trotman,
The Norton Agency
Bought with:
Andreina Perez, 388078
Virtual Properties Realty.com
Source: FMLS GA,MLS#: 7605461
Facts & features
Interior
Bedrooms & bathrooms
- Bedrooms: 3
- Bathrooms: 3
- Full bathrooms: 2
- 1/2 bathrooms: 1
- Main level bathrooms: 2
- Main level bedrooms: 3
Primary bedroom
- Features: Master on Main
- Level: Master on Main
Bedroom
- Features: Master on Main
Primary bathroom
- Features: Separate Tub/Shower, Soaking Tub
Dining room
- Features: Separate Dining Room
Kitchen
- Features: Breakfast Room, Eat-in Kitchen, Pantry, Solid Surface Counters
Heating
- Electric, Forced Air, Natural Gas, Zoned
Cooling
- Ceiling Fan(s), Central Air, Dual, Electric, Zoned
Appliances
- Included: Dishwasher, Disposal, Gas Oven, Gas Range, Gas Water Heater, Microwave, Refrigerator
- Laundry: In Basement, Laundry Room, Lower Level
Features
- Entrance Foyer, Sound System, Tray Ceiling(s), Walk-In Closet(s)
- Flooring: Carpet, Hardwood
- Windows: Double Pane Windows, Insulated Windows
- Basement: Finished,Partial
- Number of fireplaces: 1
- Fireplace features: Family Room, Gas Starter, Masonry
- Common walls with other units/homes: No Common Walls
Interior area
- Total structure area: 2,093
- Total interior livable area: 2,093 sqft
- Finished area above ground: 1,427
- Finished area below ground: 666
Property
Parking
- Total spaces: 2
- Parking features: Drive Under Main Level, Garage, Garage Door Opener
- Attached garage spaces: 2
Accessibility
- Accessibility features: None
Features
- Levels: Two
- Stories: 2
- Patio & porch: Deck, Patio
- Exterior features: Private Yard, No Dock
- Pool features: None
- Spa features: None
- Fencing: Back Yard,Fenced,Privacy
- Has view: Yes
- View description: Trees/Woods
- Waterfront features: None
- Body of water: None
Lot
- Size: 0.72 Acres
- Features: Level, Private, Sloped
Details
- Additional structures: Outbuilding
- Parcel number: 0117H 0001 028
- Other equipment: None
- Horse amenities: None
Construction
Type & style
- Home type: SingleFamily
- Architectural style: Ranch,Traditional
- Property subtype: Single Family Residence, Residential
Materials
- Other
- Foundation: See Remarks
- Roof: Composition
Condition
- Resale
- New construction: No
- Year built: 1996
Utilities & green energy
- Electric: 220 Volts
- Sewer: Septic Tank
- Water: Public
- Utilities for property: Cable Available, Underground Utilities
Green energy
- Energy efficient items: Windows
- Energy generation: None
Community & neighborhood
Security
- Security features: Smoke Detector(s)
Community
- Community features: Homeowners Assoc, Playground, Sidewalks
Location
- Region: Acworth
- Subdivision: Boones Ridge
HOA & financial
HOA
- Has HOA: Yes
- HOA fee: $200 annually
- Association phone: 770-517-1761
Other
Other facts
- Ownership: Fee Simple
- Road surface type: Paved
Price history
| Date | Event | Price |
|---|---|---|
| 9/22/2025 | Sold | $405,000-2.4%$194/sqft |
Source: | ||
| 8/22/2025 | Pending sale | $415,000$198/sqft |
Source: | ||
| 8/13/2025 | Price change | $415,000-2.4%$198/sqft |
Source: | ||
| 7/15/2025 | Listed for sale | $425,000$203/sqft |
Source: | ||
| 7/9/2025 | Pending sale | $425,000$203/sqft |
Source: | ||
Public tax history
Tax history is unavailable.
Neighborhood: 30102
Nearby schools
GreatSchools rating
- 8/10Allatoona Elementary SchoolGrades: PK-5Distance: 1.1 mi
- 6/10Red Top Middle SchoolGrades: 6-8Distance: 5.7 mi
- 7/10Woodland High SchoolGrades: 9-12Distance: 9.6 mi
Schools provided by the listing agent
- Elementary: Allatoona
- High: Woodland - Bartow
Source: FMLS GA. This data may not be complete. We recommend contacting the local school district to confirm school assignments for this home.
Get a cash offer in 3 minutes
Find out how much your home could sell for in as little as 3 minutes with a no-obligation cash offer.
Estimated market value
$409,400
Get a cash offer in 3 minutes
Find out how much your home could sell for in as little as 3 minutes with a no-obligation cash offer.
Estimated market value
$409,400


