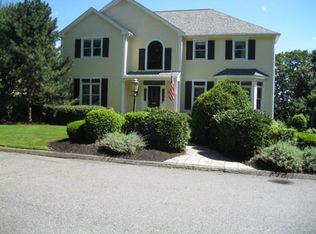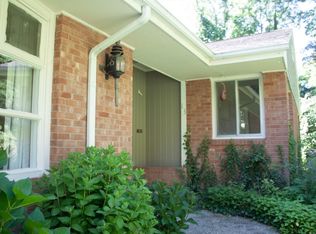Sold for $780,000 on 08/18/25
$780,000
15 Montclair Dr, Worcester, MA 01609
3beds
3,632sqft
Single Family Residence
Built in 2000
0.6 Acres Lot
$791,200 Zestimate®
$215/sqft
$3,964 Estimated rent
Home value
$791,200
$728,000 - $862,000
$3,964/mo
Zestimate® history
Loading...
Owner options
Explore your selling options
What's special
OPEN HOUSE CANCELLED-OFFER ACCEPTED. City Views and sunrises from this Hancock Hill Contemporary Colonial! Step into a sun-drenched open floor plan with tall ceilings and a dramatic turned staircase. Enjoy a chef’s kitchen with oversized island, 5-burner gas cooktop, new wall oven, Sub-Zero fridge, and large vent hood. Bay windows grace the dining room and living, while a transom-topped slider leads to a large deck. The family room and kitchen share a dual-sided fireplace and built-ins. Upstairs, find a spacious primary suite with jet tub and walk-in shower, two additional bedrooms, laundry, and a loft with double closet—space for a 4th bedroom if needed. Bonus space in the walkout lower level (currently an artist’s studio) features access to outside and a peaceful water feature. Updates include roof, electric, water tank, furnaces, and condensers. A perfect blend of style, light, and location!
Zillow last checked: 8 hours ago
Listing updated: August 18, 2025 at 11:38am
Listed by:
Lee Joseph 508-847-6017,
Coldwell Banker Realty - Worcester 508-795-7500
Bought with:
Christina Kelly
ALL CAPITAL REALTY, LLC
Source: MLS PIN,MLS#: 73398218
Facts & features
Interior
Bedrooms & bathrooms
- Bedrooms: 3
- Bathrooms: 3
- Full bathrooms: 2
- 1/2 bathrooms: 1
Primary bedroom
- Features: Bathroom - Full, Walk-In Closet(s), Closet/Cabinets - Custom Built, Flooring - Wood, Closet - Double
- Level: Second
Bedroom 2
- Features: Ceiling Fan(s), Closet, Flooring - Wood, Window Seat
- Level: Second
Bedroom 3
- Features: Closet, Closet/Cabinets - Custom Built, Flooring - Wood, Window Seat
- Level: Second
Primary bathroom
- Features: Yes
Bathroom 1
- Features: Bathroom - Half, Flooring - Stone/Ceramic Tile
- Level: First
Bathroom 2
- Features: Bathroom - Full, Bathroom - Double Vanity/Sink, Bathroom - With Shower Stall, Flooring - Stone/Ceramic Tile, Jacuzzi / Whirlpool Soaking Tub
- Level: Second
Bathroom 3
- Features: Bathroom - Full, Bathroom - Double Vanity/Sink, Bathroom - With Tub & Shower, Closet - Linen
- Level: Second
Dining room
- Features: Flooring - Wood, Window(s) - Bay/Bow/Box
- Level: First
Family room
- Features: Closet/Cabinets - Custom Built, Flooring - Wood, Recessed Lighting
- Level: First
Kitchen
- Features: Flooring - Wood, Dining Area, Balcony / Deck, Kitchen Island, Exterior Access, Stainless Steel Appliances
- Level: First
Living room
- Features: Flooring - Wood, Window(s) - Bay/Bow/Box, French Doors
- Level: First
Heating
- Forced Air, Natural Gas
Cooling
- Central Air
Appliances
- Laundry: Gas Dryer Hookup, Washer Hookup, Sink, Second Floor
Features
- Closet - Double, Closet, Entrance Foyer, Loft, Mud Room, Bonus Room
- Flooring: Wood, Tile, Laminate, Flooring - Wood, Flooring - Stone/Ceramic Tile
- Doors: French Doors
- Basement: Full
- Number of fireplaces: 1
- Fireplace features: Family Room
Interior area
- Total structure area: 3,632
- Total interior livable area: 3,632 sqft
- Finished area above ground: 2,648
- Finished area below ground: 984
Property
Parking
- Total spaces: 6
- Parking features: Under, Off Street
- Attached garage spaces: 2
- Uncovered spaces: 4
Features
- Patio & porch: Deck
- Exterior features: Deck
- Has view: Yes
- View description: City View(s)
Lot
- Size: 0.60 Acres
- Features: Wooded
Details
- Parcel number: M:21 B:09B L:00036,1783189
- Zoning: RS-10
Construction
Type & style
- Home type: SingleFamily
- Architectural style: Colonial,Contemporary
- Property subtype: Single Family Residence
Materials
- Frame
- Foundation: Concrete Perimeter
- Roof: Shingle
Condition
- Year built: 2000
Utilities & green energy
- Electric: Circuit Breakers
- Sewer: Public Sewer
- Water: Public
Community & neighborhood
Community
- Community features: Public Transportation, Shopping, Tennis Court(s), Medical Facility, Highway Access, House of Worship, Private School, Public School, T-Station, University
Location
- Region: Worcester
Other
Other facts
- Road surface type: Paved
Price history
| Date | Event | Price |
|---|---|---|
| 8/18/2025 | Sold | $780,000-2.5%$215/sqft |
Source: MLS PIN #73398218 | ||
| 7/16/2025 | Contingent | $799,900$220/sqft |
Source: MLS PIN #73398218 | ||
| 7/1/2025 | Listed for sale | $799,900+56.8%$220/sqft |
Source: MLS PIN #73398218 | ||
| 8/13/2010 | Sold | $510,000+34.6%$140/sqft |
Source: Public Record | ||
| 4/11/2001 | Sold | $379,000$104/sqft |
Source: Public Record | ||
Public tax history
| Year | Property taxes | Tax assessment |
|---|---|---|
| 2025 | $9,506 +3% | $720,700 +7.4% |
| 2024 | $9,225 +3.3% | $670,900 +7.8% |
| 2023 | $8,927 +7.1% | $622,500 +13.6% |
Find assessor info on the county website
Neighborhood: 01609
Nearby schools
GreatSchools rating
- 6/10Nelson Place SchoolGrades: PK-6Distance: 0.7 mi
- 2/10Forest Grove Middle SchoolGrades: 7-8Distance: 0.4 mi
- 3/10Doherty Memorial High SchoolGrades: 9-12Distance: 1.2 mi
Get a cash offer in 3 minutes
Find out how much your home could sell for in as little as 3 minutes with a no-obligation cash offer.
Estimated market value
$791,200
Get a cash offer in 3 minutes
Find out how much your home could sell for in as little as 3 minutes with a no-obligation cash offer.
Estimated market value
$791,200

