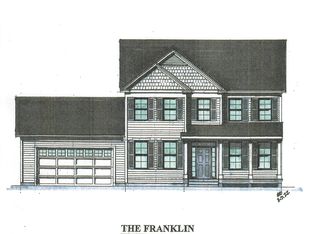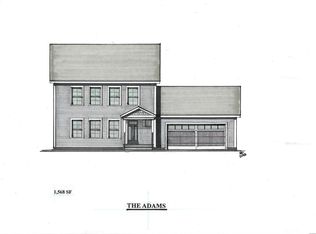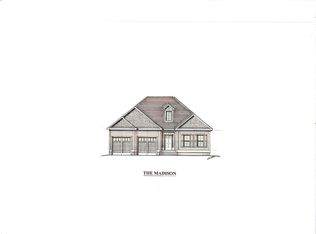Enjoy the tranquility of Jericho in this beautifully maintained 3-bedroom, 2-bathroom single-family home. With 1728 square feet of living space, this property offers ample room for relaxation and entertainment. Recently renovated second floor was raised to make room for 3 new bedrooms including a common bathroom and large primary bedroom with spacious closet that houses the washer & dryer. There is an extra room on the main floor which makes for a perfect playroom, den or office. The interior features hardwood flooring and a well-equipped kitchen with a dishwasher, electric range, and refrigerator. The home includes a spacious garden space, fire pit, stone patio and natural shade on 1.6 acres, perfect for outdoor activities. Walk-out basement and brand-new shed provides ample storage space. Mudroom entry provides convenience for all the extra stuff! Living room will have new Andersson windows installed in early August. As well as a sliding door to future back deck off the dining room. Close proximity to local schools, including Mount Mansfield High School, Jericho Elementary & Browns River Middle School. *Please complete an application prior to touring!* 12-month lease. Security deposit required at lease signing. Renters insurance required. Tenant responsible for heat (natural gas), electricity & Wi-Fi/cable. Tenant responsible for snow removal and lawn mowing. We will provide a push mower and shovel. No smoking. Cats/dogs only. 3 pet max. $250 pet fee per pet. No subletting.
This property is off market, which means it's not currently listed for sale or rent on Zillow. This may be different from what's available on other websites or public sources.


