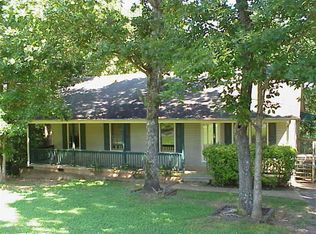Sold for $309,000 on 09/11/24
$309,000
15 Morrowdale Ln, Landrum, SC 29356
3beds
1,408sqft
Single Family Residence, Residential
Built in ----
0.94 Acres Lot
$317,400 Zestimate®
$219/sqft
$1,861 Estimated rent
Home value
$317,400
$295,000 - $343,000
$1,861/mo
Zestimate® history
Loading...
Owner options
Explore your selling options
What's special
Discover your perfect sanctuary in this beautifully updated 3-bedroom, 2-bathroom home nestled on a large, wooded lot near the mountains. This property seamlessly combines modern comforts with tranquil, private living. The open-concept living area is ideal for entertaining, featuring a spacious layout and abundant natural light. The kitchen, renovated in 2022, boasts new cabinets, a stylish backsplash, sleek countertops, and updated appliances. The attached garage, which can double as a workshop, adds to the home’s versatility. Step outside to your backyard oasis, complete with a fenced-in yard, built-in firepit area, hot tub, and a charming storage shed. The backyard retreat, added in 2021, offers a separate building previously used as an office and hangout room—perfect for work or leisure. Additional upgrades include a new roof (2018), HVAC system (2019), and updated attic insulation (2024). The front yard fence was installed in 2020, and the back yard fence was completed in 2023, enhancing privacy and security. Experience a blend of modern amenities and natural beauty in this exceptional home with no HOA. Schedule your visit today and make this property your own!
Zillow last checked: 8 hours ago
Listing updated: September 15, 2024 at 09:49am
Listed by:
Marissa Peters 315-720-5893,
Keller Williams Grv Upst
Bought with:
Angela Skwarek
North Group Real Estate
Source: Greater Greenville AOR,MLS#: 1534484
Facts & features
Interior
Bedrooms & bathrooms
- Bedrooms: 3
- Bathrooms: 2
- Full bathrooms: 2
- Main level bathrooms: 2
- Main level bedrooms: 3
Primary bedroom
- Area: 195
- Dimensions: 13 x 15
Bedroom 2
- Area: 110
- Dimensions: 11 x 10
Bedroom 3
- Area: 100
- Dimensions: 10 x 10
Primary bathroom
- Features: Full Bath, Tub/Shower, Walk-In Closet(s)
Dining room
- Area: 100
- Dimensions: 10 x 10
Kitchen
- Area: 162
- Dimensions: 18 x 9
Living room
- Area: 224
- Dimensions: 14 x 16
Heating
- Electric, Forced Air
Cooling
- Central Air, Electric
Appliances
- Included: Dishwasher, Refrigerator, Electric Cooktop, Electric Oven, Double Oven, Microwave, Electric Water Heater
- Laundry: 1st Floor, Laundry Closet
Features
- Ceiling Fan(s), Sauna, Walk-In Closet(s), Laminate Counters
- Flooring: Laminate
- Basement: None
- Has fireplace: No
- Fireplace features: None
Interior area
- Total structure area: 1,408
- Total interior livable area: 1,408 sqft
Property
Parking
- Total spaces: 1
- Parking features: Attached, Side/Rear Entry, Paved, Asphalt
- Attached garage spaces: 1
- Has uncovered spaces: Yes
Features
- Levels: One
- Stories: 1
- Patio & porch: Deck, Front Porch, Rear Porch
- Exterior features: Other
- Has spa: Yes
- Spa features: Private
Lot
- Size: 0.94 Acres
- Features: Cul-De-Sac, Few Trees, 1/2 - Acre
Details
- Parcel number: 0628.0101006.09
Construction
Type & style
- Home type: SingleFamily
- Architectural style: Craftsman
- Property subtype: Single Family Residence, Residential
Materials
- Vinyl Siding
- Foundation: Crawl Space/Slab
- Roof: Composition
Utilities & green energy
- Sewer: Septic Tank
- Water: Public
- Utilities for property: Cable Available
Community & neighborhood
Community
- Community features: None
Location
- Region: Landrum
- Subdivision: Other
Price history
| Date | Event | Price |
|---|---|---|
| 9/11/2024 | Sold | $309,000$219/sqft |
Source: | ||
| 8/10/2024 | Pending sale | $309,000$219/sqft |
Source: | ||
| 8/9/2024 | Listed for sale | $309,000+130.6%$219/sqft |
Source: | ||
| 6/30/2017 | Sold | $134,000-4.3%$95/sqft |
Source: | ||
| 4/9/2017 | Listed for sale | $140,000+132.9%$99/sqft |
Source: Re/Max Realty Professionals #1341416 | ||
Public tax history
| Year | Property taxes | Tax assessment |
|---|---|---|
| 2024 | $913 -0.5% | $142,600 |
| 2023 | $918 +6.8% | $142,600 |
| 2022 | $859 +1.1% | $142,600 |
Find assessor info on the county website
Neighborhood: 29356
Nearby schools
GreatSchools rating
- 6/10Skyland Elementary SchoolGrades: PK-5Distance: 3.3 mi
- 7/10Blue Ridge Middle SchoolGrades: 6-8Distance: 4.5 mi
- 6/10Blue Ridge High SchoolGrades: 9-12Distance: 3.8 mi
Schools provided by the listing agent
- Elementary: Skyland
- Middle: Blue Ridge
- High: Blue Ridge
Source: Greater Greenville AOR. This data may not be complete. We recommend contacting the local school district to confirm school assignments for this home.
Get a cash offer in 3 minutes
Find out how much your home could sell for in as little as 3 minutes with a no-obligation cash offer.
Estimated market value
$317,400
Get a cash offer in 3 minutes
Find out how much your home could sell for in as little as 3 minutes with a no-obligation cash offer.
Estimated market value
$317,400
