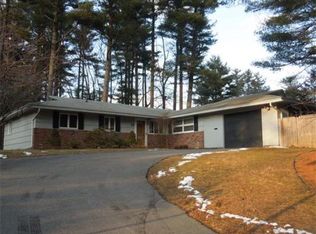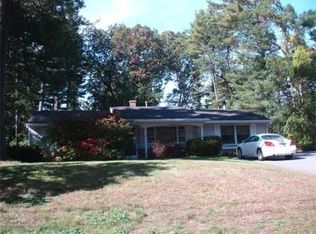A PLEASURE YOU'LL TREASURE IN SOUGHT AFTER NEIGHBORHOOD! 3 Bedroom,2 Bath Raised Ranch featuring updated kitchen with quartz counters, stainless steel refrigerator, Formal Diningroom w/ Hardwood floors, Livingroom w/ hardwood floors, woodburning fireplace w/ beautiful brick front and stone hearth. Bedrooms include hardwood floors and plenty of closet space, Upstairs bathroom has upgraded full bathroom with shower / soaking tub w/ tiled surround and stone vanity, huge family room in the lower level w/ carpet, Full Bath in the lower level with tiled shower /tub with multiple shower heads, full laundry, Gas On Demand Hotwater Heater, Gas Forced Hot Air/Central Air, Newer Vinyl replacement windows throughout, additional finished storage room, and one car garage. 3 Season Porch leading to Beautiful level Backyard w/ irrigation system. Close to South Row School Playground, Russell Mill Swim and Tennis and has easy commuting access to Route 3, Rt 4 & Concord Rd. All OFFERS DUE MONDAY @ 5PM.
This property is off market, which means it's not currently listed for sale or rent on Zillow. This may be different from what's available on other websites or public sources.

