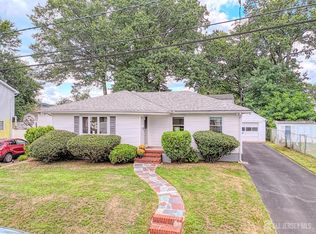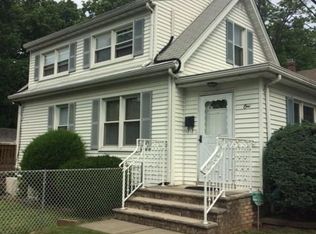Sold for $825,000 on 10/01/25
$825,000
15 Mystic St, Fords, NJ 08863
4beds
2,980sqft
Single Family Residence
Built in 2004
7,125 Square Feet Lot
$817,900 Zestimate®
$277/sqft
$4,628 Estimated rent
Home value
$817,900
$769,000 - $867,000
$4,628/mo
Zestimate® history
Loading...
Owner options
Explore your selling options
What's special
Beautiful colonial North Facing on a dead-end street with many upgrades including fully paid tesla solar panel saves you so much on electric bill, gorgeous kitchen with granite counter top with stainless steel appliances, Hardwood floor throughout home. Relax and unwind in the added sunroom, featuring a sink and skylights for abundant natural light.HVAC & Water Heater installed in 2020.Full partially finished basement,Four bedrooms,2 and 1/2 bath, recessed lights & ceiling fan through out the house, shed, vegetable garden, fenced back yard, weather proof deck and so much more.
Zillow last checked: 8 hours ago
Listing updated: October 01, 2025 at 09:46pm
Listed by:
TRUSHA SONI,
WEICHERT CO REALTORS 732-494-6800
Source: All Jersey MLS,MLS#: 2600924R
Facts & features
Interior
Bedrooms & bathrooms
- Bedrooms: 4
- Bathrooms: 3
- Full bathrooms: 2
- 1/2 bathrooms: 1
Primary bedroom
- Features: Dressing Room, Two Sinks, Full Bath, Walk-In Closet(s)
Dining room
- Features: Living Dining Combo
Kitchen
- Features: Granite/Corian Countertops, Breakfast Bar, Kitchen Island, Pantry, Separate Dining Area
Basement
- Area: 0
Heating
- Zoned, Forced Air
Cooling
- Central Air, Ceiling Fan(s), Attic Fan
Appliances
- Included: Self Cleaning Oven, Dishwasher, Dryer, Exhaust Fan, Microwave, Refrigerator, Range, Oven, Washer, Gas Water Heater
Features
- Cathedral Ceiling(s), Central Vacuum, High Ceilings, Skylight, Vaulted Ceiling(s), Entrance Foyer, Kitchen, Bath Half, Living Room, Dining Room, Family Room, Florida Room, 4 Bedrooms, Laundry Room, Bath Full, Bath Second, Attic
- Flooring: Wood
- Windows: Skylight(s)
- Basement: Partially Finished, Full, Storage Space, Interior Entry, Utility Room
- Number of fireplaces: 1
- Fireplace features: Gas
Interior area
- Total structure area: 2,980
- Total interior livable area: 2,980 sqft
Property
Parking
- Total spaces: 2
- Parking features: Garage, Attached, Driveway, On Street
- Attached garage spaces: 2
- Has uncovered spaces: Yes
Accessibility
- Accessibility features: See Remarks
Features
- Levels: Two
- Stories: 2
- Patio & porch: Deck, Patio
- Exterior features: Deck, Patio, Door(s)-Storm/Screen, Fencing/Wall, Storage Shed
- Fencing: Fencing/Wall
Lot
- Size: 7,125 sqft
- Dimensions: 75.00 x 95.00
- Features: Near Shopping, Dead - End Street, Near Public Transit
Details
- Additional structures: Shed(s)
- Parcel number: 2500145000000499
Construction
Type & style
- Home type: SingleFamily
- Architectural style: Colonial
- Property subtype: Single Family Residence
Materials
- Roof: Asphalt
Condition
- Year built: 2004
Utilities & green energy
- Gas: Natural Gas
- Sewer: Public Sewer
- Water: Public
- Utilities for property: Underground Utilities
Community & neighborhood
Location
- Region: Fords
Other
Other facts
- Ownership: See Remarks
Price history
| Date | Event | Price |
|---|---|---|
| 10/1/2025 | Sold | $825,000-2.8%$277/sqft |
Source: | ||
| 9/22/2025 | Contingent | $849,000$285/sqft |
Source: | ||
| 8/14/2025 | Price change | $849,000-5.6%$285/sqft |
Source: | ||
| 7/20/2025 | Listed for sale | $899,000+26.6%$302/sqft |
Source: | ||
| 6/30/2023 | Sold | $710,000-2.1%$238/sqft |
Source: | ||
Public tax history
| Year | Property taxes | Tax assessment |
|---|---|---|
| 2024 | $16,904 +2.2% | $145,300 |
| 2023 | $16,537 +8.9% | $145,300 +6.1% |
| 2022 | $15,190 +0.8% | $136,900 |
Find assessor info on the county website
Neighborhood: 08863
Nearby schools
GreatSchools rating
- 5/10Lafayette Estates Elementary SchoolGrades: K-5Distance: 1.1 mi
- 3/10Fords Middle SchoolGrades: 6-8Distance: 0.8 mi
- 4/10Woodbridge High SchoolGrades: 9-12Distance: 2.9 mi
Get a cash offer in 3 minutes
Find out how much your home could sell for in as little as 3 minutes with a no-obligation cash offer.
Estimated market value
$817,900
Get a cash offer in 3 minutes
Find out how much your home could sell for in as little as 3 minutes with a no-obligation cash offer.
Estimated market value
$817,900

