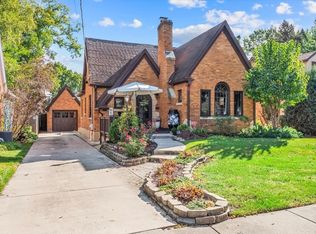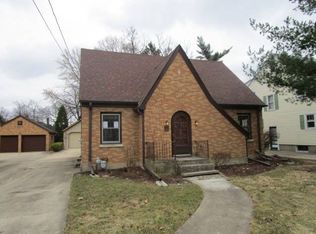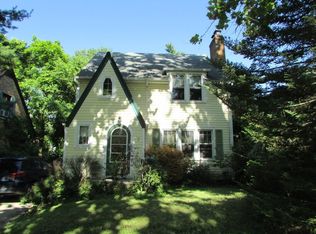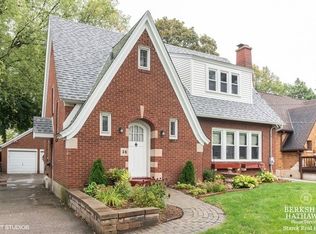Closed
$325,000
15 N Edison Ave, Elgin, IL 60123
3beds
1,640sqft
Single Family Residence
Built in 1952
6,600 Square Feet Lot
$328,200 Zestimate®
$198/sqft
$2,649 Estimated rent
Home value
$328,200
$295,000 - $364,000
$2,649/mo
Zestimate® history
Loading...
Owner options
Explore your selling options
What's special
Your Next Chapter Starts at 15 N Edison Step inside this beautifully home and fall in love with its charm and versatility. First floor with brand-new flooring and fresh paint create a bright, modern feel from the moment you walk in. With 3 bedrooms, 2.5 baths, and a fully finished attic with half bath, there's room for everyone. The spacious basement with kitchenette and full bath makes entertaining effortless and provides flexible space for guests or hobbies. Outside, enjoy your own backyard oasis with a deck, pergola, and landscaped yard - perfect for summer evenings and quiet mornings alike. Ideally located near schools, parks, and all that Elgin has to offer, this home is move-in ready and waiting for its next chapter.
Zillow last checked: 8 hours ago
Listing updated: October 29, 2025 at 01:32am
Listing courtesy of:
Saul Allen 708-971-0060,
@properties Christie's International Real Estate
Bought with:
Samantha Ross
Keller Williams Experience
Source: MRED as distributed by MLS GRID,MLS#: 12464198
Facts & features
Interior
Bedrooms & bathrooms
- Bedrooms: 3
- Bathrooms: 3
- Full bathrooms: 2
- 1/2 bathrooms: 1
Primary bedroom
- Level: Second
- Area: 360 Square Feet
- Dimensions: 24X15
Bedroom 2
- Level: Main
- Area: 143 Square Feet
- Dimensions: 13X11
Bedroom 3
- Level: Main
- Area: 121 Square Feet
- Dimensions: 11X11
Dining room
- Level: Main
- Area: 140 Square Feet
- Dimensions: 14X10
Family room
- Level: Basement
- Area: 480 Square Feet
- Dimensions: 32X15
Kitchen
- Level: Main
- Area: 130 Square Feet
- Dimensions: 13X10
Living room
- Level: Main
- Area: 228 Square Feet
- Dimensions: 19X12
Heating
- Natural Gas
Cooling
- Central Air
Features
- Basement: Finished,Full
Interior area
- Total structure area: 0
- Total interior livable area: 1,640 sqft
Property
Parking
- Total spaces: 2
- Parking features: On Site, Detached, Garage
- Garage spaces: 2
Accessibility
- Accessibility features: No Disability Access
Features
- Stories: 2
Lot
- Size: 6,600 sqft
- Dimensions: 50X132
Details
- Parcel number: 0615428010
- Special conditions: None
Construction
Type & style
- Home type: SingleFamily
- Property subtype: Single Family Residence
Materials
- Brick
Condition
- New construction: No
- Year built: 1952
Utilities & green energy
- Sewer: Public Sewer
- Water: Public
Community & neighborhood
Location
- Region: Elgin
Other
Other facts
- Listing terms: Conventional
- Ownership: Fee Simple
Price history
| Date | Event | Price |
|---|---|---|
| 10/24/2025 | Sold | $325,000+1.9%$198/sqft |
Source: | ||
| 9/23/2025 | Contingent | $319,000$195/sqft |
Source: | ||
| 9/18/2025 | Price change | $319,000-1.8%$195/sqft |
Source: | ||
| 9/5/2025 | Listed for sale | $325,000+1.6%$198/sqft |
Source: | ||
| 9/5/2025 | Listing removed | $320,000$195/sqft |
Source: | ||
Public tax history
| Year | Property taxes | Tax assessment |
|---|---|---|
| 2024 | $6,326 +6.2% | $95,052 +10.7% |
| 2023 | $5,956 +2.1% | $85,872 +9.7% |
| 2022 | $5,836 -2.7% | $78,301 +7% |
Find assessor info on the county website
Neighborhood: 60123
Nearby schools
GreatSchools rating
- 5/10Washington Elementary SchoolGrades: PK-6Distance: 0.3 mi
- 1/10Abbott Middle SchoolGrades: 7-8Distance: 0.2 mi
- 2/10Larkin High SchoolGrades: 9-12Distance: 0.5 mi
Schools provided by the listing agent
- District: 46
Source: MRED as distributed by MLS GRID. This data may not be complete. We recommend contacting the local school district to confirm school assignments for this home.
Get a cash offer in 3 minutes
Find out how much your home could sell for in as little as 3 minutes with a no-obligation cash offer.
Estimated market value$328,200
Get a cash offer in 3 minutes
Find out how much your home could sell for in as little as 3 minutes with a no-obligation cash offer.
Estimated market value
$328,200



