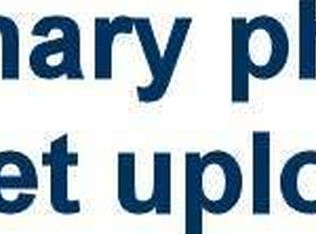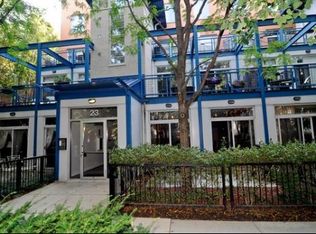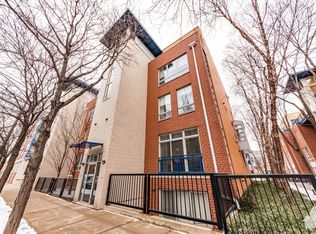**UNDER CONTRACT as of 08/07/20**....Updated, move-in-ready, bright and spacious, CORNER triplex condo in West Loop's desirable Block X development, 2 blocks from Skinner School and in the heart of everything (Madison and Racine). With 2,660 square feet, this end unit feels like a single family home. NEW kitchen with top of the line stainless steel appliances, including 6-burner stovetop with griddle. A chef's dream! NEW herringbone hardwood floors, gorgeous cabinets and countertops. This extra wide home boasts a BONUS kitchenette, office space AND private outdoor deck, bringing in tons of natural light. Kitchen opens to large dining area and family room. Perfect for entertaining. 3 bedrooms and 2 baths up. 4th bedroom/den and full bath on first floor with NEW HEATED FLOORS! Attached 2-car garage. Large front patio and beautifully landscaped, private, gated COURTYARD for all residents. A peaceful, green retreat in your front yard. Award-winning Skinner West School District. Close to everything. A must see!
This property is off market, which means it's not currently listed for sale or rent on Zillow. This may be different from what's available on other websites or public sources.


