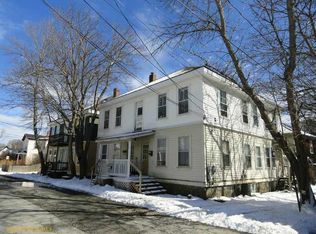Closed
$810,000
15 Newton Way, Bar Harbor, ME 04609
4beds
1,488sqft
Single Family Residence
Built in 1910
4,356 Square Feet Lot
$844,200 Zestimate®
$544/sqft
$1,794 Estimated rent
Home value
$844,200
Estimated sales range
Not available
$1,794/mo
Zestimate® history
Loading...
Owner options
Explore your selling options
What's special
Newton Way is nestled on a quiet street and is seconds away to all that downtown Bar Harbor has to offer. Greeted by a classic farmer's porch surrounded by mature flower gardens, this beautiful home features 4 bedrooms and a detached garage with a 2nd floor studio that has income potential. The Town of Bar Harbor has issued permit to add kitchen sink to studio to make it an Accessory Dwelling Unit. The main house has been meticulously maintained while retaining original cabinetry, hardwood floors, built in floor to ceiling bookshelves, and a clawfoot soaking tub. Additional amenities include a traditional Finnish sauna in the basement and off street parking for 2 cars. This property is commercially zoned, increasing potential for future uses and development.
NO SHOWINGS BEFORE 10:00 A.M.
Zillow last checked: 8 hours ago
Listing updated: January 17, 2025 at 07:11pm
Listed by:
Portside Real Estate Group
Bought with:
Coastal Maine Realty,LLC
Source: Maine Listings,MLS#: 1594259
Facts & features
Interior
Bedrooms & bathrooms
- Bedrooms: 4
- Bathrooms: 2
- Full bathrooms: 1
- 1/2 bathrooms: 1
Bedroom 1
- Level: Second
Bedroom 2
- Level: Second
Bedroom 3
- Level: Second
Bedroom 4
- Level: Second
Dining room
- Level: First
Kitchen
- Level: First
Living room
- Level: First
Heating
- Forced Air
Cooling
- None
Appliances
- Included: Dryer, Microwave, Electric Range, Refrigerator, Washer
Features
- Bathtub
- Flooring: Vinyl, Wood
- Windows: Double Pane Windows
- Basement: Doghouse,Full
- Number of fireplaces: 1
Interior area
- Total structure area: 1,488
- Total interior livable area: 1,488 sqft
- Finished area above ground: 1,488
- Finished area below ground: 0
Property
Parking
- Total spaces: 1
- Parking features: Gravel, 1 - 4 Spaces, Detached
- Garage spaces: 1
Accessibility
- Accessibility features: 32 - 36 Inch Doors
Features
- Patio & porch: Porch
Lot
- Size: 4,356 sqft
- Features: Business District, City Lot, Near Golf Course, Near Public Beach, Near Shopping, Neighborhood, Level, Right of Way, Sidewalks, Landscaped
Details
- Parcel number: BARHM104L469
- Zoning: E3
- Other equipment: Internet Access Available
Construction
Type & style
- Home type: SingleFamily
- Architectural style: Colonial
- Property subtype: Single Family Residence
Materials
- Wood Frame, Vinyl Siding
- Foundation: Granite
- Roof: Membrane,Shingle
Condition
- Year built: 1910
Utilities & green energy
- Electric: Circuit Breakers
- Sewer: Public Sewer
- Water: Public
Community & neighborhood
Location
- Region: Bar Harbor
Price history
| Date | Event | Price |
|---|---|---|
| 9/17/2024 | Sold | $810,000-5.7%$544/sqft |
Source: | ||
| 9/17/2024 | Pending sale | $859,000$577/sqft |
Source: | ||
| 7/29/2024 | Contingent | $859,000$577/sqft |
Source: | ||
| 7/16/2024 | Price change | $859,000-4%$577/sqft |
Source: | ||
| 6/21/2024 | Listed for sale | $895,000+578%$601/sqft |
Source: | ||
Public tax history
| Year | Property taxes | Tax assessment |
|---|---|---|
| 2024 | $5,544 +15.7% | $552,200 |
| 2023 | $4,793 +10.1% | $552,200 +18.2% |
| 2022 | $4,355 +5.2% | $467,300 +10% |
Find assessor info on the county website
Neighborhood: 04609
Nearby schools
GreatSchools rating
- 10/10Conners-Emerson SchoolGrades: K-8Distance: 0.5 mi
- 8/10Mt Desert Island High SchoolGrades: 9-12Distance: 4.8 mi

Get pre-qualified for a loan
At Zillow Home Loans, we can pre-qualify you in as little as 5 minutes with no impact to your credit score.An equal housing lender. NMLS #10287.
