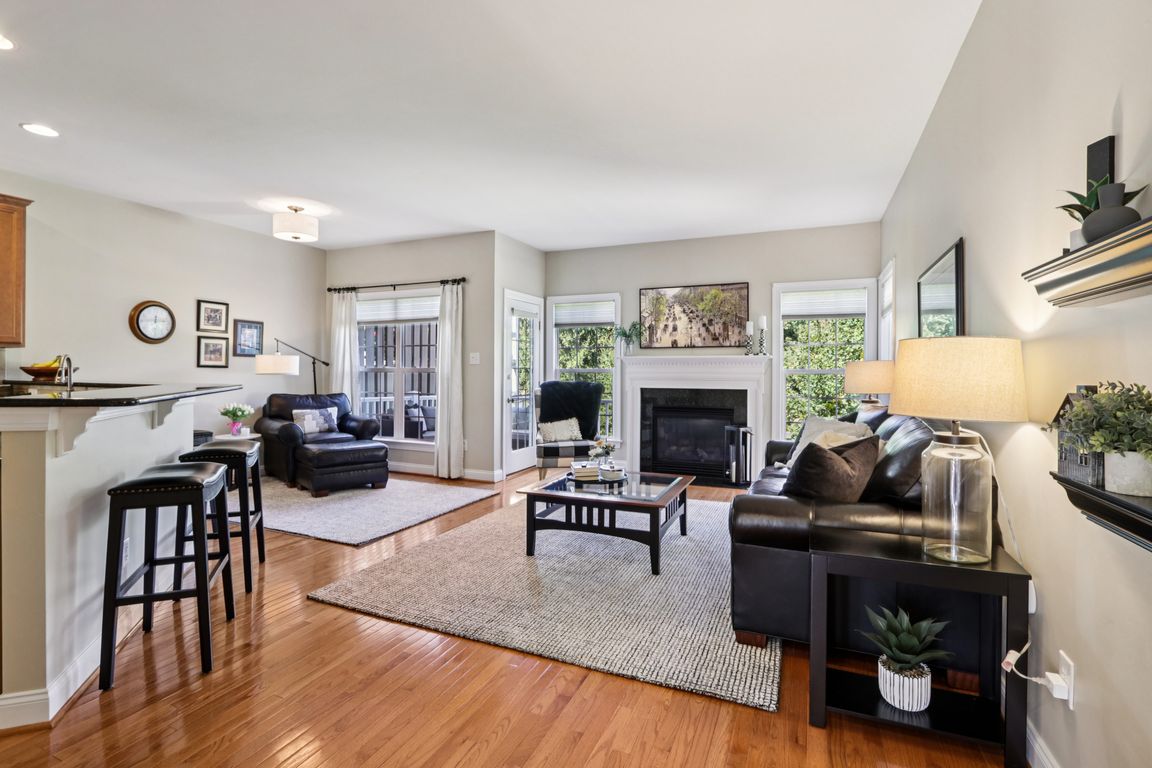
Under contract
$684,900
3beds
2,844sqft
15 Oakbrook Ct, Malvern, PA 19355
3beds
2,844sqft
Townhouse
Built in 2004
1,690 sqft
2 Attached garage spaces
$241 price/sqft
$417 monthly HOA fee
What's special
Attached breakfast roomJacuzzi tubDen with gas fireplaceWall of windowsPrimary suiteLaundry roomIsland seating
Introducing 15 Oakbrook Ct, a beautiful 3 bedroom, 2.5 bathroom home in the desirable neighborhood of Charlestown Meadows. This home offers hardwood flooring throughout the first floor; a two-story family room with a wall of windows ensuring hours of natural sunlight; a formal dining room; and an updated kitchen with stainless ...
- 30 days |
- 674 |
- 9 |
Likely to sell faster than
Source: Bright MLS,MLS#: PACT2107958
Travel times
Family Room
Kitchen
Primary Bedroom
Zillow last checked: 7 hours ago
Listing updated: September 13, 2025 at 01:13pm
Listed by:
Meghan Chorin 610-299-9504,
Compass RE 6109470408
Source: Bright MLS,MLS#: PACT2107958
Facts & features
Interior
Bedrooms & bathrooms
- Bedrooms: 3
- Bathrooms: 3
- Full bathrooms: 2
- 1/2 bathrooms: 1
- Main level bathrooms: 1
Rooms
- Room types: Living Room, Dining Room, Kitchen, Family Room
Dining room
- Level: Main
Family room
- Level: Main
Kitchen
- Level: Main
Living room
- Level: Main
Heating
- Forced Air, Natural Gas
Cooling
- Central Air, Electric
Appliances
- Included: Disposal, Dishwasher, Dryer, Microwave, Refrigerator, Stainless Steel Appliance(s), Washer, Oven, Oven/Range - Gas, Six Burner Stove, Gas Water Heater
- Laundry: Main Level
Features
- Bathroom - Tub Shower, Bathroom - Stall Shower, Breakfast Area, Open Floorplan, Floor Plan - Traditional, Formal/Separate Dining Room, Kitchen Island, Pantry, Recessed Lighting, Upgraded Countertops, Walk-In Closet(s), Family Room Off Kitchen, Primary Bath(s)
- Flooring: Carpet, Ceramic Tile, Hardwood, Wood
- Basement: Full
- Number of fireplaces: 1
- Fireplace features: Gas/Propane
Interior area
- Total structure area: 2,844
- Total interior livable area: 2,844 sqft
- Finished area above ground: 2,844
- Finished area below ground: 0
Video & virtual tour
Property
Parking
- Total spaces: 2
- Parking features: Garage Door Opener, Garage Faces Front, Inside Entrance, Driveway, Attached
- Attached garage spaces: 2
- Has uncovered spaces: Yes
Accessibility
- Accessibility features: None
Features
- Levels: Two
- Stories: 2
- Patio & porch: Deck
- Exterior features: Lighting
- Pool features: Community
- Has spa: Yes
- Spa features: Bath
Lot
- Size: 1,690 Square Feet
Details
- Additional structures: Above Grade, Below Grade
- Parcel number: 3506 0023
- Zoning: PRD1
- Special conditions: Standard
Construction
Type & style
- Home type: Townhouse
- Architectural style: Colonial
- Property subtype: Townhouse
Materials
- Stone, Vinyl Siding
- Foundation: Concrete Perimeter
Condition
- New construction: No
- Year built: 2004
Utilities & green energy
- Sewer: Public Sewer
- Water: Public
Community & HOA
Community
- Subdivision: Charlestown Meadows
HOA
- Has HOA: Yes
- Amenities included: Clubhouse, Pool, Tennis Court(s), Tot Lots/Playground
- Services included: Common Area Maintenance, Maintenance Structure, Health Club, Maintenance Grounds, Parking Fee, Pool(s), Snow Removal, Trash
- HOA fee: $417 monthly
Location
- Region: Malvern
- Municipality: CHARLESTOWN TWP
Financial & listing details
- Price per square foot: $241/sqft
- Tax assessed value: $231,260
- Annual tax amount: $7,200
- Date on market: 9/9/2025
- Listing agreement: Exclusive Right To Sell
- Listing terms: Cash,Conventional,VA Loan
- Inclusions: Kitchen Fridge And Washer / Dryer In As Is Condition
- Exclusions: Family Room Tv Mount And Fridge In Garage
- Ownership: Fee Simple