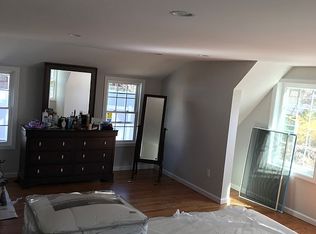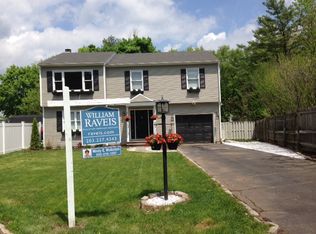Sold for $986,000 on 08/08/25
$986,000
15 Oakledge Circle, Norwalk, CT 06854
5beds
3,203sqft
Single Family Residence
Built in 1987
10,018.8 Square Feet Lot
$1,015,700 Zestimate®
$308/sqft
$6,919 Estimated rent
Maximize your home sale
Get more eyes on your listing so you can sell faster and for more.
Home value
$1,015,700
$914,000 - $1.13M
$6,919/mo
Zestimate® history
Loading...
Owner options
Explore your selling options
What's special
Welcome to your dream home in Norwalk's desirable Flax Hill Neighborhood! Located on a quiet cul-de-sac, this spacious and updated single-family home offers the perfect blend of style, comfort, and convenience. Enter through a charming half-wraparound deck into a large living room with oak hardwood floors that flow throughout the main level. The generous dining area leads to an expansive family room and chef's kitchen, featuring cherry wood cabinets, granite countertops, a center island, recessed lighting, and eat-in space - all part of a 2008 addition. Step outside to a private deck with gas hookup overlooking a level, fenced backyard-perfect for entertaining or relaxing. The finished lower level offers high ceilings, a full bath, and a flexible layout ideal for a media room, in-law suite, or guest space. Upstairs are five spacious bedrooms, including a luxurious primary suite with a walk-in closet and en-suite bath. Four bedrooms share two other full baths, and a dedicated laundry room on this level adds convenience. The finished attic offers even more flexible space for a home office, playroom, or den. Upgrades include: Central vacuum, 4-zone central air, Security system, Generator & EV charger hookups, Irrigation system, High-speed Network cabling in each room, Natural gas & public trash pickup (only home on the street!). Just minutes to SoNo, shops, dining, and Rowayton Train Station add to this incredible home's appeal. Schedule your showing today before it is gone!
Zillow last checked: 8 hours ago
Listing updated: August 08, 2025 at 07:13pm
Listed by:
Balestriere Team at William Raveis Real Estate,
Chris Balestriere 203-216-0113,
William Raveis Real Estate 203-847-6633
Bought with:
Gilda Ferrara, RES.0792580
Coldwell Banker Realty
Source: Smart MLS,MLS#: 24101158
Facts & features
Interior
Bedrooms & bathrooms
- Bedrooms: 5
- Bathrooms: 5
- Full bathrooms: 4
- 1/2 bathrooms: 1
Primary bedroom
- Features: Full Bath, Walk-In Closet(s), Hardwood Floor
- Level: Upper
Bedroom
- Features: Hardwood Floor
- Level: Upper
Bedroom
- Features: Hardwood Floor
- Level: Upper
Bedroom
- Features: Hardwood Floor
- Level: Upper
Bedroom
- Features: Hardwood Floor
- Level: Upper
Bathroom
- Features: Tub w/Shower, Tile Floor
- Level: Upper
Bathroom
- Features: Tile Floor
- Level: Upper
Bathroom
- Features: Tile Floor
- Level: Main
Bathroom
- Features: Tile Floor
- Level: Lower
Den
- Level: Upper
Dining room
- Features: Hardwood Floor
- Level: Main
Family room
- Features: Hardwood Floor
- Level: Main
Kitchen
- Features: Granite Counters, Dining Area, Eating Space, Kitchen Island, Pantry, Hardwood Floor
- Level: Main
Living room
- Features: Hardwood Floor
- Level: Main
Rec play room
- Features: Tile Floor
- Level: Lower
Rec play room
- Features: Walk-In Closet(s), Wall/Wall Carpet
- Level: Other
Heating
- Forced Air, Gas In Street
Cooling
- Central Air
Appliances
- Included: Gas Range, Microwave, Range Hood, Refrigerator, Freezer, Dishwasher, Washer, Dryer, Gas Water Heater, Tankless Water Heater
- Laundry: Upper Level
Features
- Wired for Data, Central Vacuum, Smart Thermostat
- Basement: Partial,Finished
- Attic: Heated,Storage,Finished,Walk-up
- Number of fireplaces: 1
Interior area
- Total structure area: 3,203
- Total interior livable area: 3,203 sqft
- Finished area above ground: 3,203
Property
Parking
- Total spaces: 2
- Parking features: Carport, Attached
- Attached garage spaces: 2
- Has carport: Yes
Accessibility
- Accessibility features: Bath Grab Bars
Features
- Patio & porch: Porch, Wrap Around, Deck
- Exterior features: Rain Gutters, Garden, Lighting, Underground Sprinkler
- Waterfront features: Beach Access
Lot
- Size: 10,018 sqft
- Features: Rear Lot, Level, Cul-De-Sac
Details
- Additional structures: Shed(s)
- Parcel number: 252432
- Zoning: B
- Other equipment: Intercom, Generator Ready
Construction
Type & style
- Home type: SingleFamily
- Architectural style: Colonial
- Property subtype: Single Family Residence
Materials
- Vinyl Siding
- Foundation: Block, Concrete Perimeter
- Roof: Asphalt
Condition
- New construction: No
- Year built: 1987
Utilities & green energy
- Sewer: Public Sewer
- Water: Public
Green energy
- Energy efficient items: Thermostat
Community & neighborhood
Security
- Security features: Security System
Community
- Community features: Basketball Court, Medical Facilities, Park, Near Public Transport, Shopping/Mall
Location
- Region: Norwalk
- Subdivision: Flax Hill
Price history
| Date | Event | Price |
|---|---|---|
| 8/8/2025 | Sold | $986,000+12.6%$308/sqft |
Source: | ||
| 7/15/2025 | Pending sale | $876,000$273/sqft |
Source: | ||
| 6/21/2025 | Listed for sale | $876,000+280.9%$273/sqft |
Source: | ||
| 7/22/1998 | Sold | $230,000$72/sqft |
Source: | ||
Public tax history
| Year | Property taxes | Tax assessment |
|---|---|---|
| 2025 | $14,925 +1.5% | $623,260 |
| 2024 | $14,703 +23.8% | $623,260 +32.1% |
| 2023 | $11,874 +1.9% | $471,910 |
Find assessor info on the county website
Neighborhood: Flax Hill
Nearby schools
GreatSchools rating
- 3/10Brookside Elementary SchoolGrades: PK-5Distance: 0.5 mi
- 4/10Roton Middle SchoolGrades: 6-8Distance: 1.4 mi
- 3/10Brien Mcmahon High SchoolGrades: 9-12Distance: 0.8 mi

Get pre-qualified for a loan
At Zillow Home Loans, we can pre-qualify you in as little as 5 minutes with no impact to your credit score.An equal housing lender. NMLS #10287.
Sell for more on Zillow
Get a free Zillow Showcase℠ listing and you could sell for .
$1,015,700
2% more+ $20,314
With Zillow Showcase(estimated)
$1,036,014
