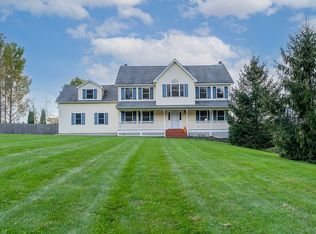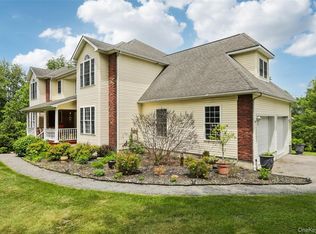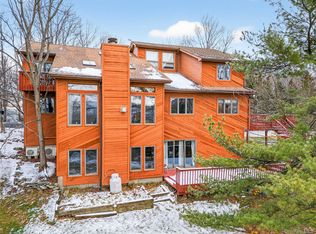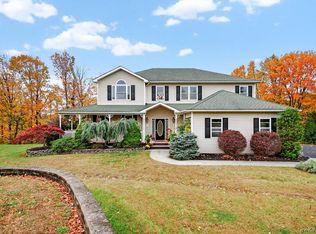With over 3,000 sq ft of living space and set on 7.5 open, level acres, this sun-filled Colonial delivers unbeatable value, inside and out. From the moment you arrive, you're greeted by wide-open skies, sweeping lawn, and views that stretch as far as the eye can see.
This home has been lovingly maintained by caring owners and offers a thoughtful layout ideal for both everyday living and entertaining. The main level features a huge, comfortable family room, formal living and dining areas, a spacious kitchen with island seating, a laundry room, and a powder room. Upstairs, the oversized primary suite includes a luxurious bathroom with a jetted tub and separate shower, plus three additional generously sized bedrooms and another full bathroom.
Storage is plentiful with a full walk-up attic and a walk-out basement with access to the sprawling backyard. Enjoy morning coffee or evening sunsets from the deck, surrounded by nothing but green and sky. There's also a covered patio below and a 2-car garage, with ample parking on a long driveway.
Located on a quiet cul-de-sac street just minutes from schools, shopping, and town conveniences, this is a rare opportunity to own a home with land, views, and space to grow.
For sale
Price cut: $40K (12/1)
$734,000
15 Old Dominion Road, Blooming Grove, NY 10914
4beds
3,112sqft
Single Family Residence, Residential
Built in 2005
7.5 Acres Lot
$-- Zestimate®
$236/sqft
$-- HOA
What's special
- 143 days |
- 654 |
- 36 |
Zillow last checked: 8 hours ago
Listing updated: December 01, 2025 at 12:22pm
Listing by:
Blooming Realty 845-388-1900,
Lazar Schvimmer 845-388-1900
Source: OneKey® MLS,MLS#: 891462
Tour with a local agent
Facts & features
Interior
Bedrooms & bathrooms
- Bedrooms: 4
- Bathrooms: 3
- Full bathrooms: 2
- 1/2 bathrooms: 1
Primary bedroom
- Level: Second
Bedroom 2
- Level: Second
Bedroom 3
- Level: Second
Bedroom 4
- Level: Second
Primary bathroom
- Level: Second
Bathroom 1
- Level: First
Dining room
- Level: First
Family room
- Level: First
Kitchen
- Level: First
Laundry
- Level: First
Living room
- Level: First
Heating
- Baseboard, Oil
Cooling
- Central Air
Appliances
- Included: Dishwasher, Dryer, Oven, Refrigerator, Washer, Water Softener Owned
- Laundry: Laundry Room
Features
- Ceiling Fan(s), Chefs Kitchen, Double Vanity, Eat-in Kitchen, Entrance Foyer, Formal Dining, Kitchen Island, Primary Bathroom, Recessed Lighting, Storage
- Flooring: Hardwood
- Basement: Walk-Out Access
- Attic: Unfinished,Walkup
- Number of fireplaces: 1
- Fireplace features: Wood Burning
Interior area
- Total structure area: 3,112
- Total interior livable area: 3,112 sqft
Property
Parking
- Total spaces: 2
- Parking features: Garage
- Garage spaces: 2
Features
- Patio & porch: Deck, Patio
- Exterior features: Mailbox
- Has view: Yes
- View description: Mountain(s)
Lot
- Size: 7.5 Acres
- Features: Back Yard, Cul-De-Sac, Front Yard, Landscaped, Near School, Private, Views
Details
- Parcel number: 3320890400000001083.5200000
- Special conditions: None
Construction
Type & style
- Home type: SingleFamily
- Architectural style: Colonial
- Property subtype: Single Family Residence, Residential
Condition
- Year built: 2005
Utilities & green energy
- Sewer: Septic Tank
- Utilities for property: Trash Collection Public
Community & HOA
HOA
- Has HOA: No
Location
- Region: Blooming Grove
Financial & listing details
- Price per square foot: $236/sqft
- Tax assessed value: $58,729
- Annual tax amount: $14,779
- Date on market: 7/20/2025
- Cumulative days on market: 95 days
- Listing agreement: Exclusive Right To Sell
Estimated market value
Not available
Estimated sales range
Not available
Not available
Price history
Price history
| Date | Event | Price |
|---|---|---|
| 12/1/2025 | Price change | $734,000-5.2%$236/sqft |
Source: | ||
| 10/16/2025 | Listed for sale | $774,000$249/sqft |
Source: | ||
| 8/28/2025 | Pending sale | $774,000$249/sqft |
Source: | ||
| 7/20/2025 | Listed for sale | $774,000+118%$249/sqft |
Source: | ||
| 12/28/2010 | Sold | $355,000-24.8%$114/sqft |
Source: Public Record Report a problem | ||
Public tax history
Public tax history
| Year | Property taxes | Tax assessment |
|---|---|---|
| 2024 | -- | $58,729 |
| 2023 | -- | $58,729 |
| 2022 | -- | $58,729 |
Find assessor info on the county website
BuyAbility℠ payment
Estimated monthly payment
Boost your down payment with 6% savings match
Earn up to a 6% match & get a competitive APY with a *. Zillow has partnered with to help get you home faster.
Learn more*Terms apply. Match provided by Foyer. Account offered by Pacific West Bank, Member FDIC.Climate risks
Neighborhood: 10914
Nearby schools
GreatSchools rating
- 4/10Round Hill Elementary SchoolGrades: PK-5Distance: 1.4 mi
- 3/10Washingtonville Middle SchoolGrades: 6-9Distance: 2.3 mi
- 6/10Washingtonville Senior High SchoolGrades: 9-12Distance: 2.1 mi
Schools provided by the listing agent
- Elementary: Round Hill Elementary School
- Middle: Washingtonville Middle School
- High: Washingtonville Senior High School
Source: OneKey® MLS. This data may not be complete. We recommend contacting the local school district to confirm school assignments for this home.
- Loading
- Loading





