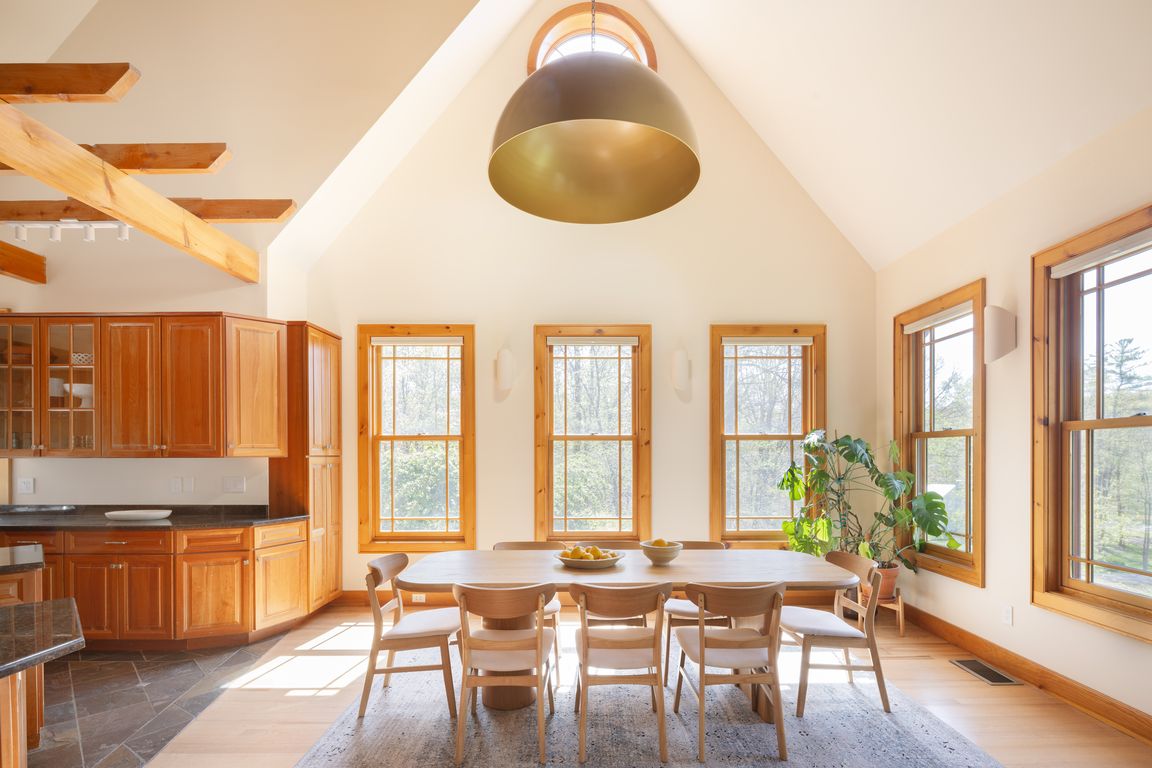
ActivePrice cut: $100K (11/5)
$1,500,000
5beds
5,238sqft
15 Old Farm Road, Rhinebeck, NY 12572
5beds
5,238sqft
Single family residence
Built in 2002
5 Acres
2 Garage spaces
$286 price/sqft
What's special
Heated indoor lap poolThoughtful architectural detailsJetted tubBluestone fireplaceStone terracesSteam showerWide-plank oak floors
Set on a gentle rise along a quiet private road, minutes from Rhinebeck Village, this modern country compound offers nature, function, and flexibility in perfect balance. Designed for a seamless live-work lifestyle, it provides multiple zones for privacy, creativity, and connection—anchored by a dramatic great room with exposed beams, a bluestone ...
- 217 days |
- 3,432 |
- 236 |
Source: HVCRMLS,MLS#: 20251173
Travel times
Kitchen
Living Room
Primary Bedroom
Zillow last checked: 8 hours ago
Listing updated: November 05, 2025 at 12:38pm
Listing by:
Hudson Modern 845-579-8050,
Zev Eisenberg 845-309-7454,
Sheneur Menaker 845-377-5116,
Hudson Modern
Source: HVCRMLS,MLS#: 20251173
Facts & features
Interior
Bedrooms & bathrooms
- Bedrooms: 5
- Bathrooms: 6
- Full bathrooms: 5
- 1/2 bathrooms: 1
Heating
- Central, Electric, Forced Air, Heat Pump, Oil
Cooling
- Ceiling Fan(s), Central Air, Ductless, Electric, Heat Pump
Appliances
- Included: Wine Refrigerator, Water Heater, Washer/Dryer, Refrigerator, Propane Cooktop, Oven, Freezer, Exhaust Fan, Dryer, Dishwasher
- Laundry: In Basement, Laundry Chute, Laundry Room
Features
- 3 Seasons Room, Beamed Ceilings, Bookcases, Ceiling Fan(s), Chandelier, High Ceilings, His and Hers Closets, In-Law Floorplan, Kitchen Island, Open Floorplan, Professional Suite, Smart Home, Soaking Tub, Track Lighting, Vaulted Ceiling(s), Walk-In Closet(s)
- Flooring: Hardwood
- Doors: French Doors
- Windows: Insulated Windows, Wood Frames
- Basement: Apartment,Finished
Interior area
- Total structure area: 5,238
- Total interior livable area: 5,238 sqft
- Finished area above ground: 5,238
- Finished area below ground: 1,000
Property
Parking
- Total spaces: 2
- Parking features: Oversized, Underground, Garage Door Opener, Additional Parking
- Garage spaces: 2
- Has uncovered spaces: Yes
Features
- Levels: Tri-Level
- Patio & porch: Deck
- Exterior features: Garden
- Pool features: Lap, Pool/Spa Combo
- Has view: Yes
- View description: Forest
Lot
- Size: 5 Acres
- Features: Garden, Rock Outcropping, Wooded
Details
- Additional structures: Garage(s), Second Residence
- Parcel number: 1350896371004860100000
- Zoning: SF
Construction
Type & style
- Home type: SingleFamily
- Architectural style: Arts & Crafts
- Property subtype: Single Family Residence
Materials
- Cedar, Concrete, Frame, Shake Siding, Wood Siding
- Foundation: Concrete Perimeter
- Roof: Asphalt
Condition
- New construction: No
- Year built: 2002
Utilities & green energy
- Electric: 200+ Amp Service
- Sewer: Private Sewer, Septic Tank
- Water: Private, Well
- Utilities for property: Electricity Connected, Underground Utilities
Community & HOA
Community
- Features: None
- Security: 24 Hour Security, Carbon Monoxide Detector(s), Smoke Detector(s)
Location
- Region: Rhinebeck
Financial & listing details
- Price per square foot: $286/sqft
- Tax assessed value: $1,559,500
- Annual tax amount: $20,147
- Date on market: 5/1/2025
- Electric utility on property: Yes
- Road surface type: Gravel