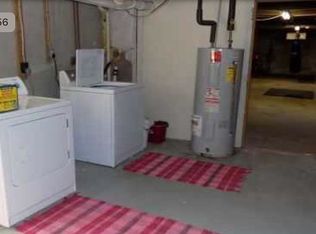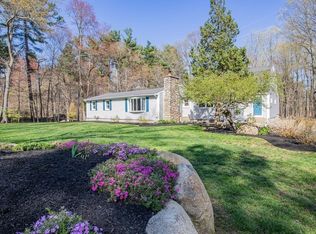Sold for $675,000 on 07/28/25
$675,000
15 Old Log Ln, Bellingham, MA 02019
3beds
1,872sqft
Single Family Residence
Built in 1995
7.57 Acres Lot
$676,100 Zestimate®
$361/sqft
$3,471 Estimated rent
Home value
$676,100
$629,000 - $730,000
$3,471/mo
Zestimate® history
Loading...
Owner options
Explore your selling options
What's special
This impressive 1995 Custom-built Log Home is perfectly situated on its own 7.5 private acres of Agricultural land. Classic and traditional log features are seamlessly blended with modern amenities and a functional floorplan for today's family lifestyle. Front to back familyroom features a wood burning stove and upstairs finds three ample size bedrooms. The impressive front farmers porch captures sunsets. Full basement for storage and an oversized two car detached garage with storage area above. New roof in 2022, title 5 in hand. Many uses are possible for the expansive land, with existing horse stalls ready for new residents. The unique mobile accessory dwelling positioned privately on site is negotiable with sale. Additionally, this property comes with "a first option to purchase" an approved buildable lot for $150,000 at the entrance of Old Log Ln (0 Old Log Ln), *see plan attached. *OPEN HOUSES are Sat., May 3rd & Sun., May 4th both from 12-2pm, any offers due Mon., May 5th @ 4pm*.
Zillow last checked: 8 hours ago
Listing updated: July 28, 2025 at 09:31am
Listed by:
Brad Brooks 508-930-9341,
Brad Brooks Real Estate Brokerage 508-668-5557
Bought with:
Amy E. Smith
Fox Hill Realty, LLC
Source: MLS PIN,MLS#: 73366231
Facts & features
Interior
Bedrooms & bathrooms
- Bedrooms: 3
- Bathrooms: 2
- Full bathrooms: 2
Primary bedroom
- Features: Ceiling Fan(s), Beamed Ceilings, Closet, Flooring - Wall to Wall Carpet, Closet - Double
- Level: Second
- Area: 266
- Dimensions: 14 x 19
Bedroom 2
- Features: Ceiling Fan(s), Beamed Ceilings, Closet, Flooring - Wall to Wall Carpet
- Level: Second
- Area: 180
- Dimensions: 15 x 12
Bedroom 3
- Features: Ceiling Fan(s), Beamed Ceilings, Flooring - Wall to Wall Carpet, Closet - Double
- Level: Second
- Area: 156
- Dimensions: 13 x 12
Primary bathroom
- Features: No
Bathroom 1
- Features: Bathroom - 3/4, Bathroom - With Shower Stall, Flooring - Laminate
- Level: First
- Area: 56
- Dimensions: 8 x 7
Bathroom 2
- Features: Bathroom - Full, Bathroom - With Tub & Shower, Flooring - Vinyl
- Level: Second
- Area: 72
- Dimensions: 9 x 8
Dining room
- Features: Ceiling Fan(s), Beamed Ceilings, Flooring - Hardwood, Window(s) - Picture
- Level: First
- Area: 168
- Dimensions: 14 x 12
Kitchen
- Features: Beamed Ceilings, Flooring - Hardwood, Pantry, Kitchen Island
- Level: First
- Area: 156
- Dimensions: 13 x 12
Living room
- Features: Ceiling Fan(s), Beamed Ceilings, Flooring - Laminate, Slider
- Level: First
- Area: 408
- Dimensions: 17 x 24
Heating
- Baseboard, Oil
Cooling
- Window Unit(s)
Appliances
- Laundry: Electric Dryer Hookup, Washer Hookup, First Floor
Features
- Beamed Ceilings, Mud Room, High Speed Internet
- Flooring: Vinyl, Carpet, Hardwood, Wood Laminate, Laminate
- Doors: Insulated Doors
- Windows: Insulated Windows
- Basement: Full,Walk-Out Access,Interior Entry,Concrete,Unfinished
- Number of fireplaces: 1
Interior area
- Total structure area: 1,872
- Total interior livable area: 1,872 sqft
- Finished area above ground: 1,872
Property
Parking
- Total spaces: 8
- Parking features: Detached, Garage Door Opener, Storage, Workshop in Garage, Garage Faces Side, Off Street, Unpaved
- Garage spaces: 2
- Uncovered spaces: 6
Accessibility
- Accessibility features: No
Features
- Patio & porch: Porch, Covered
- Exterior features: Porch, Covered Patio/Deck, Barn/Stable, Paddock, Garden, Horses Permitted, Stone Wall
- Frontage length: 200.00
Lot
- Size: 7.57 Acres
- Features: Corner Lot, Wooded, Easements, Farm, Gentle Sloping
Details
- Additional structures: Barn/Stable
- Parcel number: M:0004 B:0003 L:0000,2679
- Zoning: AGR
- Horses can be raised: Yes
- Horse amenities: Paddocks
Construction
Type & style
- Home type: SingleFamily
- Architectural style: Log
- Property subtype: Single Family Residence
Materials
- Log, Post & Beam
- Foundation: Concrete Perimeter
- Roof: Shingle
Condition
- Year built: 1995
Utilities & green energy
- Electric: 100 Amp Service, 200+ Amp Service
- Sewer: Private Sewer
- Water: Public
- Utilities for property: for Electric Range, for Electric Oven, for Electric Dryer, Washer Hookup, Icemaker Connection
Green energy
- Energy efficient items: Thermostat
Community & neighborhood
Community
- Community features: Walk/Jog Trails, Stable(s), Golf, Conservation Area, Highway Access, House of Worship, Public School
Location
- Region: Bellingham
Other
Other facts
- Listing terms: Contract
Price history
| Date | Event | Price |
|---|---|---|
| 7/28/2025 | Sold | $675,000+3.9%$361/sqft |
Source: MLS PIN #73366231 | ||
| 4/29/2025 | Listed for sale | $649,900$347/sqft |
Source: MLS PIN #73366231 | ||
Public tax history
| Year | Property taxes | Tax assessment |
|---|---|---|
| 2025 | $7,329 +4.4% | $583,500 +6.9% |
| 2024 | $7,019 +3.7% | $545,800 +5.2% |
| 2023 | $6,769 +1.1% | $518,700 +9% |
Find assessor info on the county website
Neighborhood: 02019
Nearby schools
GreatSchools rating
- 5/10Stall Brook Elementary SchoolGrades: K-3Distance: 0.8 mi
- 3/10Bellingham High SchoolGrades: 8-12Distance: 4.1 mi
- 4/10Bellingham Memorial Middle SchoolGrades: 4-7Distance: 4.2 mi
Schools provided by the listing agent
- Elementary: Stall Brook
- Middle: Memorial
- High: Bhs
Source: MLS PIN. This data may not be complete. We recommend contacting the local school district to confirm school assignments for this home.
Get a cash offer in 3 minutes
Find out how much your home could sell for in as little as 3 minutes with a no-obligation cash offer.
Estimated market value
$676,100
Get a cash offer in 3 minutes
Find out how much your home could sell for in as little as 3 minutes with a no-obligation cash offer.
Estimated market value
$676,100

