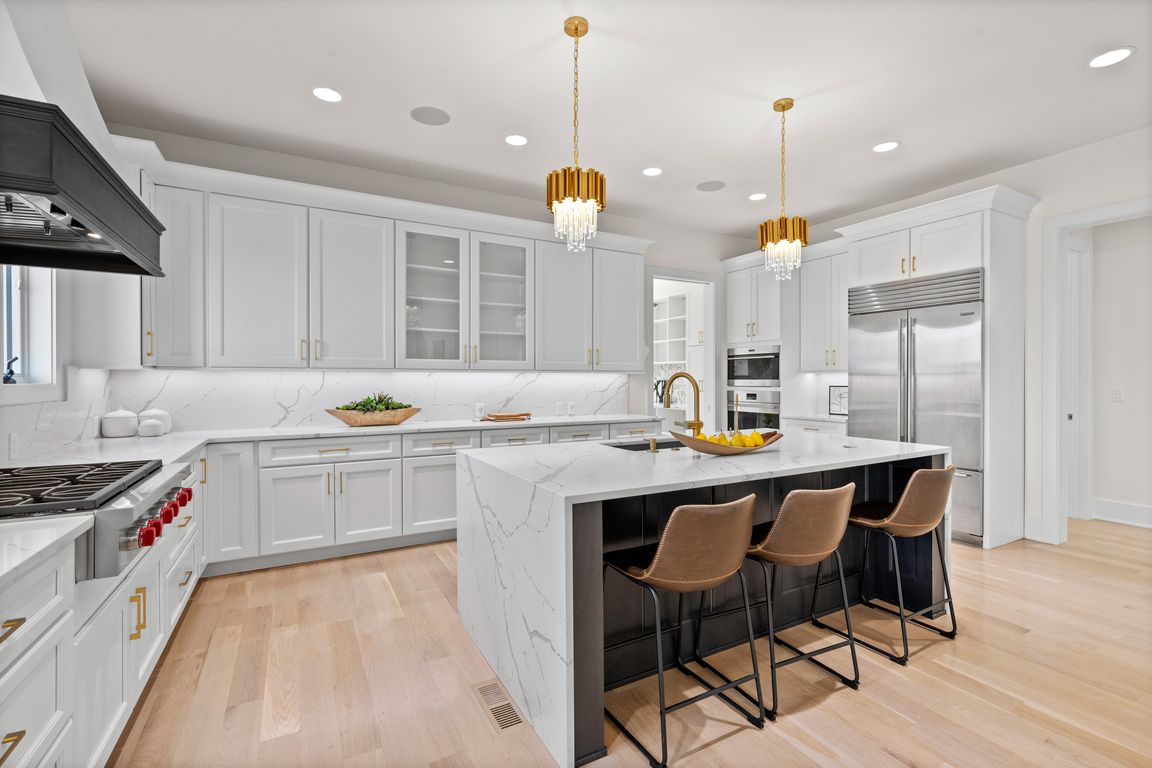
For salePrice cut: $251K (10/29)
$2,999,000
6beds
7,368sqft
15 Old Orchard Ln, Indian Hill, OH 45242
6beds
7,368sqft
Single family residence
Built in 2022
1.36 Acres
3 Attached garage spaces
$407 price/sqft
What's special
Truly RARE opportunity in the Meadows at Peterloon, Indian Hill's Newest Community. This 2-year-old home by Classic Living Homes, situated on a 1-acre lot within Peterloon, offers the unique advantage of trail connections to Montgomery, fostering a truly connected community! Experience why this community is the talk of the town, known ...
- 63 days |
- 3,305 |
- 131 |
Source: Cincy MLS,MLS#: 1856128 Originating MLS: Cincinnati Area Multiple Listing Service
Originating MLS: Cincinnati Area Multiple Listing Service
Travel times
Family Room
Kitchen
Dining Room
Zillow last checked: 8 hours ago
Listing updated: November 26, 2025 at 07:56am
Listed by:
Michael P Hines 513-260-0424,
Coldwell Banker Realty 513-321-9944,
Heather M Stallmeyer 919-280-1946,
Coldwell Banker Realty
Source: Cincy MLS,MLS#: 1856128 Originating MLS: Cincinnati Area Multiple Listing Service
Originating MLS: Cincinnati Area Multiple Listing Service

Facts & features
Interior
Bedrooms & bathrooms
- Bedrooms: 6
- Bathrooms: 7
- Full bathrooms: 6
- 1/2 bathrooms: 1
Primary bedroom
- Features: Bath Adjoins, Walk-In Closet(s), Wood Floor
- Level: First
- Area: 480
- Dimensions: 24 x 20
Bedroom 2
- Level: First
- Area: 221
- Dimensions: 13 x 17
Bedroom 3
- Level: Second
- Area: 252
- Dimensions: 14 x 18
Bedroom 4
- Level: Second
- Area: 240
- Dimensions: 15 x 16
Bedroom 5
- Level: Second
- Area: 224
- Dimensions: 16 x 14
Primary bathroom
- Features: Shower, Double Shower, Tile Floor, Double Vanity, Tub, Window Treatment
Bathroom 1
- Features: Full
- Level: First
Bathroom 2
- Features: Full
- Level: Second
Bathroom 3
- Features: Full
- Level: Second
Bathroom 4
- Features: Full
- Level: Second
Dining room
- Features: Chandelier, Open, Wood Floor
- Level: First
- Area: 390
- Dimensions: 26 x 15
Family room
- Features: Wet Bar
- Area: 832
- Dimensions: 26 x 32
Kitchen
- Features: Butler's Pantry, Pantry, Quartz Counters, Eat-in Kitchen, Gourmet, Window Treatment, Kitchen Island, Wood Floor
- Area: 315
- Dimensions: 21 x 15
Living room
- Features: Bookcases, Walkout, Fireplace, Wood Floor
- Area: 440
- Dimensions: 22 x 20
Office
- Features: Bookcases, French Doors, Wood Floor
- Level: First
- Area: 192
- Dimensions: 16 x 12
Heating
- Forced Air, Gas
Cooling
- Central Air
Appliances
- Included: Dishwasher, Double Oven, Gas Cooktop, Microwave, Refrigerator, Gas Water Heater
Features
- High Ceilings, Beamed Ceilings, Cathedral Ceiling(s), Heated Floors, Vaulted Ceiling(s), Ceiling Fan(s), Recessed Lighting
- Doors: Multi Panel Doors
- Windows: Double Pane Windows, Wood Frames, Insulated Windows
- Basement: Full,Finished
- Number of fireplaces: 1
- Fireplace features: Electric, Living Room
Interior area
- Total structure area: 7,368
- Total interior livable area: 7,368 sqft
Video & virtual tour
Property
Parking
- Total spaces: 3
- Parking features: Off Street, Driveway, Garage Door Opener
- Attached garage spaces: 3
- Has uncovered spaces: Yes
Features
- Levels: Two
- Stories: 2
- Patio & porch: Covered Deck/Patio, Patio
- Exterior features: Yard Lights
Lot
- Size: 1.36 Acres
- Dimensions: 250 x 305
- Features: Sprinklers, 1 to 4.9 Acres
- Topography: Level
Details
- Parcel number: 6190320013900
- Zoning description: Residential
- Other equipment: Sump Pump
Construction
Type & style
- Home type: SingleFamily
- Architectural style: Traditional
- Property subtype: Single Family Residence
Materials
- Brick, Stone, Vinyl Siding
- Foundation: Concrete Perimeter
- Roof: Shingle
Condition
- New construction: No
- Year built: 2022
Utilities & green energy
- Electric: 220 Volts
- Gas: Natural
- Sewer: Public Sewer
- Water: Public
Community & HOA
Community
- Security: Smoke Alarm
HOA
- Has HOA: No
Location
- Region: Indian Hill
Financial & listing details
- Price per square foot: $407/sqft
- Tax assessed value: $2,507,350
- Annual tax amount: $32,844
- Date on market: 9/26/2025
- Listing terms: No Special Financing