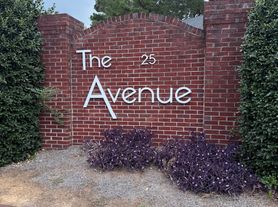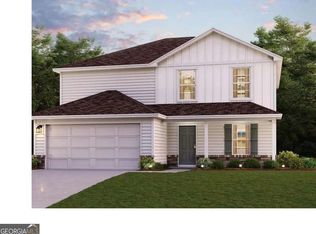Property is fully furnished, furnishings will differ from images provided. Fully renovated home with great upgrades. Perfect for people working in the area or looking for mid term housing.
Mid term or long term lease preferred
House for rent
Accepts Zillow applications
$3,300/mo
15 Oxford Ln, Kingston, GA 30145
3beds
1,680sqft
Price may not include required fees and charges.
Single family residence
Available now
No pets
Central air
In unit laundry
Attached garage parking
-- Heating
What's special
Fully renovated homeGreat upgrades
- 5 days |
- -- |
- -- |
Travel times
Facts & features
Interior
Bedrooms & bathrooms
- Bedrooms: 3
- Bathrooms: 3
- Full bathrooms: 2
- 1/2 bathrooms: 1
Cooling
- Central Air
Appliances
- Included: Dishwasher, Dryer, Freezer, Microwave, Oven, Refrigerator, Washer
- Laundry: In Unit
Features
- Furnished: Yes
Interior area
- Total interior livable area: 1,680 sqft
Property
Parking
- Parking features: Attached
- Has attached garage: Yes
- Details: Contact manager
Details
- Parcel number: K0060001110
Construction
Type & style
- Home type: SingleFamily
- Property subtype: Single Family Residence
Community & HOA
Location
- Region: Kingston
Financial & listing details
- Lease term: 6 Month
Price history
| Date | Event | Price |
|---|---|---|
| 10/10/2025 | Listed for rent | $3,300$2/sqft |
Source: Zillow Rentals | ||
| 8/8/2024 | Sold | $287,000+4.4%$171/sqft |
Source: | ||
| 7/2/2024 | Pending sale | $275,000$164/sqft |
Source: | ||
| 6/27/2024 | Listed for sale | $275,000+65.7%$164/sqft |
Source: | ||
| 10/30/2019 | Sold | $165,990$99/sqft |
Source: Public Record | ||

