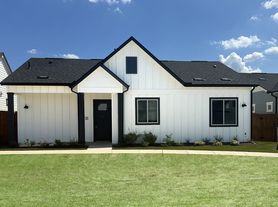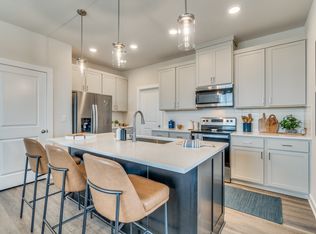Beautiful New Home for Rent in Leander Located in the Summerlyn West Community
Welcome to this newly built, modern home located at 15 Pacific Loon Street in the highly desirable Summerlyn West neighborhood of Leander. This beautifully designed home offers a spacious and bright layout perfect for comfortable family living.
Featuring 3 bedrooms, 2 bathrooms, and a stylish open-concept floor plan, this home includes a contemporary kitchen with granite countertops, stainless-steel appliances, a large island, and plenty of storage space. The living room flows naturally into the dining area, creating the perfect setting for gatherings and daily living.
The primary suite includes a walk-in closet and a private bathroom with modern finishes. Additional bedrooms are generously sized and ideal for children, guests, or a home office.
Step outside to a private backyard perfect for relaxing, grilling, or weekend activities.
Located in a fast-growing and family-friendly area, the home provides easy access to 183, top-rated Leander ISD schools, shopping, HEB, Costco, parks, and restaurants.
Property Features
3 bedrooms / 2 bathrooms
New construction (2023)
Open-concept living area with natural light
Modern kitchen with granite countertops
Stainless-steel appliances
Primary suite with walk-in closet
Large, private backyard
Two-car garage
Located in Summerlyn West, a master-planned community
Community amenities: pool, playground, pavilion, basketball court.
Pets: Allowed with approval (optional to change)
Utilities: Tenant responsible
Move-In Date: Available immediately
Owner pays for water. Renter responsible for electricity, HoA and trash. Last months rent due at signing. No smoking allowed.
House for rent
Accepts Zillow applications
$2,300/mo
15 Pacific Loon St, Leander, TX 78641
5beds
2,989sqft
Price may not include required fees and charges.
Single family residence
Available Mon Jan 5 2026
Cats, small dogs OK
Central air
In unit laundry
Attached garage parking
What's special
Stainless-steel appliancesTwo-car garageStylish open-concept floor planPlenty of storage spaceLarge islandLarge private backyardSpacious and bright layout
- 20 hours |
- -- |
- -- |
Travel times
Facts & features
Interior
Bedrooms & bathrooms
- Bedrooms: 5
- Bathrooms: 3
- Full bathrooms: 3
Cooling
- Central Air
Appliances
- Included: Dishwasher, Dryer, Freezer, Microwave, Oven, Refrigerator, Washer
- Laundry: In Unit
Features
- Walk In Closet
- Flooring: Carpet, Tile
Interior area
- Total interior livable area: 2,989 sqft
Property
Parking
- Parking features: Attached
- Has attached garage: Yes
- Details: Contact manager
Features
- Exterior features: Electricity not included in rent, Garbage not included in rent, Walk In Closet, Water included in rent
Details
- Parcel number: R17W346209B0012
Construction
Type & style
- Home type: SingleFamily
- Property subtype: Single Family Residence
Utilities & green energy
- Utilities for property: Water
Community & HOA
Location
- Region: Leander
Financial & listing details
- Lease term: 1 Year
Price history
| Date | Event | Price |
|---|---|---|
| 11/21/2025 | Listed for rent | $2,300$1/sqft |
Source: Zillow Rentals | ||
| 5/18/2023 | Listing removed | -- |
Source: | ||
| 3/18/2023 | Listed for sale | $491,140$164/sqft |
Source: | ||
| 3/10/2023 | Listing removed | -- |
Source: | ||
| 1/27/2023 | Price change | $491,140+20.1%$164/sqft |
Source: | ||

