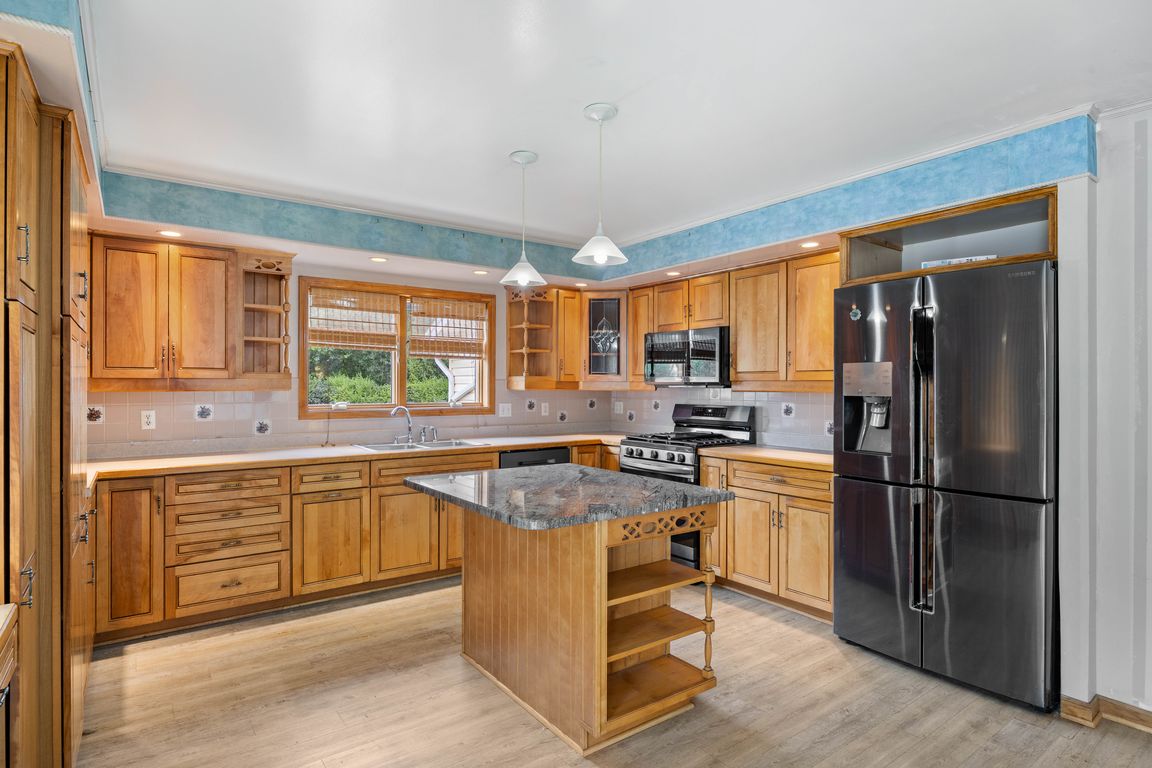
Active
$199,900
3beds
1,320sqft
15 Palamino Dr, Rochester, NY 14623
3beds
1,320sqft
Single family residence
Built in 1955
0.36 Acres
1 Attached garage space
$151 price/sqft
What's special
Abundant natural lightSerene backyardFinished lower levelSunny deckHome gymOpen floor planFormal dining area
OPEN HOUSE SUNDAY 8/24/25 3-5PM- ENCHANTED COTTAGE – THIS IMMACULATE 3-BEDROOM, 1-BATH RANCH IN HENRIETTA IS READY TO WELCOME YOU HOME! STEP INSIDE TO A BRIGHT, SPACIOUS LIVING ROOM WITH GLEAMING HARDWOOD FLOORS, ABUNDANT NATURAL LIGHT, AND AN EASY, OPEN FLOOR PLAN. THE ROOMS FEATURE CHARMING WARM WAINSCOTING, ADDING CHARACTER AND ...
- 7 days
- on Zillow |
- 3,286 |
- 184 |
Source: NYSAMLSs,MLS#: R1630810 Originating MLS: Rochester
Originating MLS: Rochester
Travel times
Living Room
Kitchen
Dining Room
Zillow last checked: 7 hours ago
Listing updated: August 24, 2025 at 02:00pm
Listing by:
RE/MAX Plus 585-279-8200,
Jeffrey A. Scofield 585-279-8252
Source: NYSAMLSs,MLS#: R1630810 Originating MLS: Rochester
Originating MLS: Rochester
Facts & features
Interior
Bedrooms & bathrooms
- Bedrooms: 3
- Bathrooms: 1
- Full bathrooms: 1
- Main level bathrooms: 1
- Main level bedrooms: 3
Heating
- Gas, Forced Air
Cooling
- Central Air
Appliances
- Included: Dryer, Dishwasher, Gas Oven, Gas Range, Gas Water Heater, Microwave, Refrigerator, Washer
- Laundry: In Basement
Features
- Ceiling Fan(s), Eat-in Kitchen, Separate/Formal Living Room, Kitchen Island, Living/Dining Room, Other, See Remarks, Sliding Glass Door(s), Storage, Solid Surface Counters, Natural Woodwork, Bedroom on Main Level, Main Level Primary
- Flooring: Carpet, Ceramic Tile, Hardwood, Laminate, Varies
- Doors: Sliding Doors
- Basement: Exterior Entry,Full,Walk-Up Access
- Has fireplace: No
Interior area
- Total structure area: 1,320
- Total interior livable area: 1,320 sqft
Property
Parking
- Total spaces: 1.5
- Parking features: Attached, Garage
- Attached garage spaces: 1.5
Features
- Levels: One
- Stories: 1
- Patio & porch: Deck, Open, Porch
- Exterior features: Blacktop Driveway, Deck
Lot
- Size: 0.36 Acres
- Dimensions: 125 x 159
- Features: Irregular Lot, Residential Lot
Details
- Parcel number: 2632001621400002002000
- Special conditions: Standard
Construction
Type & style
- Home type: SingleFamily
- Architectural style: Ranch
- Property subtype: Single Family Residence
Materials
- Vinyl Siding
- Foundation: Block
- Roof: Asphalt
Condition
- Resale
- Year built: 1955
Utilities & green energy
- Electric: Circuit Breakers
- Sewer: Connected
- Water: Connected, Public
- Utilities for property: Cable Available, Sewer Connected, Water Connected
Community & HOA
Community
- Subdivision: Suburban Heights Sec 01
Location
- Region: Rochester
Financial & listing details
- Price per square foot: $151/sqft
- Tax assessed value: $165,600
- Annual tax amount: $4,488
- Date on market: 8/18/2025
- Listing terms: Cash,Conventional,FHA