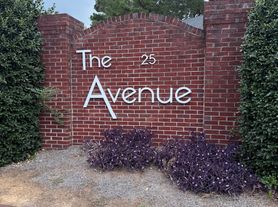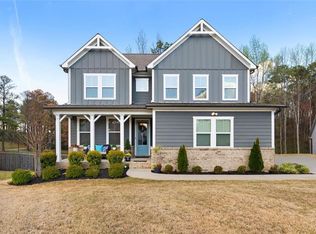Mountainbrook Majesty: Your Dream Craftsman Awaits! Imagine living in a stunning, newly built Craftsman where modern luxury meets timeless charm. This isn't just a house; it's a lifestyle upgrade in the exclusive Mountainbrook community! Picture This: 4 spacious beds, 3 luxurious baths, and a gourmet kitchen with sparkling white quartz, top-tier Whirlpool appliances, perfect for hosting unforgettable gatherings. Your Outdoor Oasis: Rock your cares away on the covered front porch or unwind in your private screened-in back porch - pure serenity! Master Suite Bliss: Escape to your luxurious master retreat with a spa-like ensuite and direct laundry access - talk about convenience! Crafted with Care (and $20K+ in Upgrades!): Prepare to be wowed by the exquisite details and over $20,000 in upgrades that elevate this home to true perfection. Live the Mountainbrook Dream: Enjoy the prestige and peace of mind of this exclusive community. Ready to experience the epitome of luxurious, low stress living? Schedule your private showing now! Don't just buy a house, buy a lifestyle.
Listings identified with the FMLS IDX logo come from FMLS and are held by brokerage firms other than the owner of this website. The listing brokerage is identified in any listing details. Information is deemed reliable but is not guaranteed. 2025 First Multiple Listing Service, Inc.
House for rent
$3,200/mo
15 Parkside Vw, Cartersville, GA 30121
4beds
2,968sqft
Price may not include required fees and charges.
Singlefamily
Available now
-- Pets
Central air, electric, ceiling fan
In unit laundry
2 Attached garage spaces parking
Central, fireplace
What's special
- 84 days |
- -- |
- -- |
Travel times
Facts & features
Interior
Bedrooms & bathrooms
- Bedrooms: 4
- Bathrooms: 4
- Full bathrooms: 3
- 1/2 bathrooms: 1
Rooms
- Room types: Family Room, Library, Office, Sun Room
Heating
- Central, Fireplace
Cooling
- Central Air, Electric, Ceiling Fan
Appliances
- Included: Dishwasher, Disposal, Double Oven, Dryer, Microwave, Refrigerator
- Laundry: In Unit, Laundry Room, Mud Room
Features
- Ceiling Fan(s), Double Vanity, High Ceilings, High Ceilings 9 ft Lower, High Ceilings 9 ft Main, High Ceilings 9 ft Upper, High Speed Internet, Walk-In Closet(s)
- Flooring: Carpet, Laminate
- Has fireplace: Yes
Interior area
- Total interior livable area: 2,968 sqft
Property
Parking
- Total spaces: 2
- Parking features: Attached, Garage, Covered
- Has attached garage: Yes
- Details: Contact manager
Features
- Stories: 2
- Exterior features: Contact manager
Details
- Parcel number: 0069Q0001073
Construction
Type & style
- Home type: SingleFamily
- Architectural style: Craftsman
- Property subtype: SingleFamily
Materials
- Roof: Composition
Condition
- Year built: 2023
Community & HOA
Community
- Features: Clubhouse, Fitness Center, Playground, Tennis Court(s)
HOA
- Amenities included: Fitness Center, Tennis Court(s)
Location
- Region: Cartersville
Financial & listing details
- Lease term: 12 Months
Price history
| Date | Event | Price |
|---|---|---|
| 7/18/2025 | Listed for rent | $3,200$1/sqft |
Source: FMLS GA #7618094 | ||
| 5/1/2025 | Listing removed | $499,000$168/sqft |
Source: | ||
| 3/25/2025 | Price change | $499,000-3%$168/sqft |
Source: | ||
| 2/11/2025 | Listed for sale | $514,640+6.5%$173/sqft |
Source: | ||
| 11/13/2023 | Sold | $483,174$163/sqft |
Source: Public Record | ||

