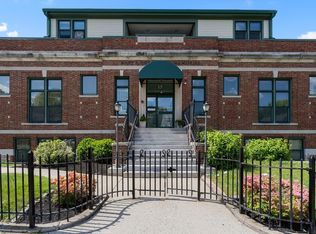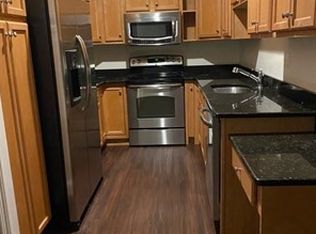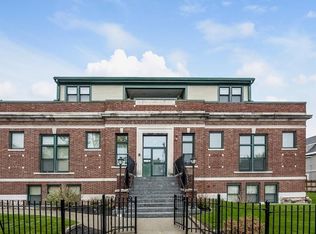Sold for $365,000 on 03/13/25
$365,000
15 Parrott St #201, Lynn, MA 01902
1beds
1,057sqft
Condominium
Built in 1937
-- sqft lot
$364,200 Zestimate®
$345/sqft
$2,216 Estimated rent
Home value
$364,200
$331,000 - $401,000
$2,216/mo
Zestimate® history
Loading...
Owner options
Explore your selling options
What's special
Experience the charm of this Diamond District condo, located in the historic Shute Library building! This 1 bedroom/1 bathroom boasts 4 rooms filled with natural light, gleaming hardwood floors, an open-concept layout with exposed beams, and vaulted ceilings. Enjoy the convenience of two private entrances – front and back. The back entrance leads you into the living room, dining room, and modern kitchen with a breakfast bar, ample cabinet space, granite countertops, and stainless steel appliances. The spacious master bedroom includes a large walk-in closet, and a private balcony perfect for enjoying your morning coffee or relaxing at the end of the day. The full bathroom and in-unit laundry offer added convenience. Additional amenities include central air, shared storage, exclusive parking space for 1 car, and a pet-friendly building. Centrally located near the ocean, Swampscott and Lynn Commuter Rail, Vinnin Square Plaza, North Shore Community College, parks, shopping, and dining.
Zillow last checked: 8 hours ago
Listing updated: March 13, 2025 at 12:21pm
Listed by:
Team Ladner 781-715-3960,
RE/MAX Harmony 781-587-0528,
David Ladner 781-715-3960
Bought with:
Lauren Maguire
Leading Edge Real Estate
Source: MLS PIN,MLS#: 73330225
Facts & features
Interior
Bedrooms & bathrooms
- Bedrooms: 1
- Bathrooms: 1
- Full bathrooms: 1
- Main level bathrooms: 1
- Main level bedrooms: 1
Primary bedroom
- Features: Beamed Ceilings, Walk-In Closet(s), Flooring - Hardwood, Balcony / Deck, Balcony - Exterior, Exterior Access
- Level: Main,Second
- Area: 285
- Dimensions: 19 x 15
Primary bathroom
- Features: No
Bathroom 1
- Features: Bathroom - Full, Bathroom - Tiled With Tub & Shower, Flooring - Stone/Ceramic Tile, Recessed Lighting, Lighting - Sconce
- Level: Main,Second
- Area: 45
- Dimensions: 9 x 5
Dining room
- Features: Beamed Ceilings, Flooring - Hardwood, Open Floorplan, Recessed Lighting, Lighting - Pendant
- Level: Main,Second
- Area: 195
- Dimensions: 15 x 13
Kitchen
- Features: Skylight, Beamed Ceilings, Flooring - Stone/Ceramic Tile, Countertops - Stone/Granite/Solid, Kitchen Island, Breakfast Bar / Nook, Open Floorplan, Recessed Lighting, Stainless Steel Appliances, Lighting - Overhead
- Level: Second
- Area: 110
- Dimensions: 11 x 10
Living room
- Features: Beamed Ceilings, Closet, Flooring - Hardwood, Exterior Access, Open Floorplan, Recessed Lighting, Lighting - Pendant
- Level: Main,Second
- Area: 135
- Dimensions: 15 x 9
Heating
- Forced Air, Natural Gas
Cooling
- Central Air
Appliances
- Laundry: Main Level, Electric Dryer Hookup, Washer Hookup, Second Floor, In Unit
Features
- Flooring: Tile, Hardwood
- Windows: Insulated Windows
- Has basement: Yes
- Has fireplace: No
- Common walls with other units/homes: No One Above
Interior area
- Total structure area: 1,057
- Total interior livable area: 1,057 sqft
- Finished area above ground: 1,057
- Finished area below ground: 0
Property
Parking
- Total spaces: 1
- Parking features: Off Street, Exclusive Parking
- Uncovered spaces: 1
Accessibility
- Accessibility features: No
Features
- Exterior features: Balcony, Fenced Yard, Rain Gutters, Professional Landscaping
- Fencing: Security,Fenced
Details
- Parcel number: 4870333
- Zoning: Res
Construction
Type & style
- Home type: Condo
- Property subtype: Condominium
Materials
- Brick
- Roof: Rubber
Condition
- Year built: 1937
- Major remodel year: 2012
Utilities & green energy
- Electric: Circuit Breakers
- Sewer: Public Sewer
- Water: Public
- Utilities for property: for Electric Range, for Electric Oven, for Electric Dryer, Washer Hookup, Icemaker Connection
Green energy
- Energy efficient items: Thermostat
Community & neighborhood
Security
- Security features: Intercom
Community
- Community features: Public Transportation, Shopping, T-Station
Location
- Region: Lynn
HOA & financial
HOA
- HOA fee: $370 monthly
- Services included: Water, Sewer, Insurance, Maintenance Structure, Maintenance Grounds, Snow Removal, Trash, Reserve Funds
Price history
| Date | Event | Price |
|---|---|---|
| 3/13/2025 | Sold | $365,000+4.3%$345/sqft |
Source: MLS PIN #73330225 | ||
| 1/29/2025 | Listed for sale | $350,000+23.7%$331/sqft |
Source: MLS PIN #73330225 | ||
| 3/29/2021 | Sold | $283,000-3.1%$268/sqft |
Source: MLS PIN #72775825 | ||
| 2/26/2021 | Pending sale | $292,000$276/sqft |
Source: MLS PIN #72775825 | ||
| 2/17/2021 | Contingent | $292,000$276/sqft |
Source: MLS PIN #72775825 | ||
Public tax history
| Year | Property taxes | Tax assessment |
|---|---|---|
| 2025 | $4,122 +5.2% | $397,900 +7% |
| 2024 | $3,917 +11.8% | $372,000 +18.4% |
| 2023 | $3,503 | $314,200 |
Find assessor info on the county website
Neighborhood: 01902
Nearby schools
GreatSchools rating
- 2/10Ingalls Elementary SchoolGrades: K-5Distance: 0.2 mi
- 4/10Thurgood Marshall Middle SchoolGrades: 6-8Distance: 0.2 mi
- 1/10Fecteau-Leary Junior/Senior High SchoolGrades: 6-12Distance: 1.1 mi
Schools provided by the listing agent
- Elementary: Ingalls
- Middle: Marshall
- High: Lynn English
Source: MLS PIN. This data may not be complete. We recommend contacting the local school district to confirm school assignments for this home.
Get a cash offer in 3 minutes
Find out how much your home could sell for in as little as 3 minutes with a no-obligation cash offer.
Estimated market value
$364,200
Get a cash offer in 3 minutes
Find out how much your home could sell for in as little as 3 minutes with a no-obligation cash offer.
Estimated market value
$364,200


