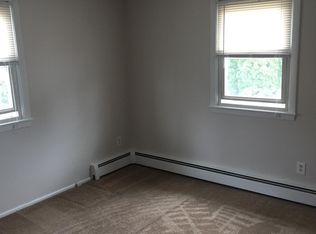Charm, style and space! This handsome 5 bed 2.5 bath 3,000 sq ft 1915 Victorian has period details including pocket doors, rounded walls, built-ins, ceiling medallions and bullseye molding, complemented by modern amenities. The renovated kitchen with granite counters, gas stove and butlers pantry is perfect for entertaining. Full basement includes tons of storage, partial finish area and laundry. Side deck overlooking large flat lot with oversized 2 car garage with full second floor. Super convenient walk to town location with great commuter access.
This property is off market, which means it's not currently listed for sale or rent on Zillow. This may be different from what's available on other websites or public sources.
