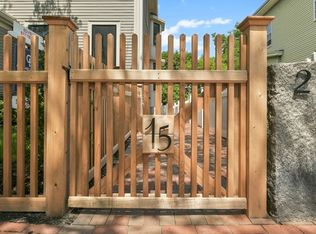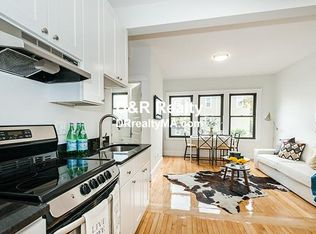Sold for $2,200,000 on 01/19/24
$2,200,000
15 Pleasant St #1, Cambridge, MA 02139
3beds
2,519sqft
Condominium, Townhouse
Built in 1902
-- sqft lot
$2,102,900 Zestimate®
$873/sqft
$3,446 Estimated rent
Home value
$2,102,900
$1.91M - $2.29M
$3,446/mo
Zestimate® history
Loading...
Owner options
Explore your selling options
What's special
This exquisitely renovated home by Boardman+Company showcases opulent materials, custom finishes, and sophisticated interior design throughout. The 1st floor offers a spacious open floor plan accented by custom millwork & high celings. The refined vestibule opens to the living/dining area, which seamlessly flows into the site-built eat-in kitchen with Thermador appliances, an island, and bay window. Upstairs, there are 2 bedrooms, a hall bathroom with a double vanity, and laundry area. The top floor houses the exquisite primary suite with a spa-like bath, a walk-in closet, a separate study with a wet bar, and access to the expansive 28' deeded roof deck with panoramic city views. The lower level hosts the family room, walk-in storage, and a full bath. There is exclusive use of a lush fenced-in yard & garden, plus a parking space. Living here offers easy access to parks and public transit to the Longwood Medical Area & Fenway. Just minutes to Harvard, MIT, BU, and other school campuses.
Zillow last checked: 8 hours ago
Listing updated: January 19, 2024 at 12:23pm
Listed by:
Gail Roberts, Ed Feijo & Team 617-844-2712,
Coldwell Banker Realty - Cambridge 617-864-4430
Bought with:
Yangyang Zhou
Coldwell Banker Realty - Lexington
Source: MLS PIN,MLS#: 73164150
Facts & features
Interior
Bedrooms & bathrooms
- Bedrooms: 3
- Bathrooms: 4
- Full bathrooms: 3
- 1/2 bathrooms: 1
Primary bedroom
- Features: Walk-In Closet(s), Closet
- Level: Third
- Area: 165
- Dimensions: 15 x 11
Bedroom 2
- Features: Window(s) - Bay/Bow/Box, Closet - Double
- Level: Second
- Area: 195
- Dimensions: 15 x 13
Bedroom 3
- Features: Closet - Double
- Level: Second
- Area: 165
- Dimensions: 15 x 11
Primary bathroom
- Features: Yes
Bathroom 1
- Features: Bathroom - Half
- Level: First
- Area: 15
- Dimensions: 5 x 3
Bathroom 2
- Features: Bathroom - Full, Bathroom - Double Vanity/Sink
- Level: Second
- Area: 55
- Dimensions: 11 x 5
Bathroom 3
- Features: Bathroom - Full, Bathroom - Double Vanity/Sink, Bathroom - With Shower Stall
- Level: Third
- Area: 100
- Dimensions: 10 x 10
Family room
- Features: Walk-In Closet(s), Storage
- Level: Basement
- Area: 224
- Dimensions: 16 x 14
Kitchen
- Features: Closet/Cabinets - Custom Built, Window(s) - Bay/Bow/Box, Dining Area, Countertops - Stone/Granite/Solid, Kitchen Island, Gas Stove
- Level: First
- Area: 225
- Dimensions: 15 x 15
Heating
- Heat Pump, Electric
Cooling
- Central Air
Appliances
- Laundry: Second Floor, In Unit
Features
- Open Floorplan, Bathroom - Full, Closet - Double, Countertops - Stone/Granite/Solid, Wet bar, Living/Dining Rm Combo, Bathroom, Vestibule, Study, Wet Bar
- Flooring: Hardwood, Stone / Slate
- Doors: French Doors
- Has basement: Yes
- Has fireplace: No
- Common walls with other units/homes: End Unit
Interior area
- Total structure area: 2,519
- Total interior livable area: 2,519 sqft
Property
Parking
- Total spaces: 1
- Parking features: Off Street
- Uncovered spaces: 1
Accessibility
- Accessibility features: No
Features
- Entry location: Unit Placement(Front)
- Patio & porch: Deck - Exterior, Deck - Roof
- Exterior features: Deck - Roof, City View(s), Fenced Yard, Fruit Trees, Garden, Professional Landscaping
- Fencing: Fenced
- Has view: Yes
- View description: City
Details
- Parcel number: 407315
- Zoning: RES
Construction
Type & style
- Home type: Townhouse
- Property subtype: Condominium, Townhouse
Materials
- Frame
- Roof: Shingle,Rubber
Condition
- Year built: 1902
- Major remodel year: 2023
Utilities & green energy
- Sewer: Public Sewer
- Water: Public
Community & neighborhood
Community
- Community features: Public Transportation, Shopping, Pool, Tennis Court(s), Park, Walk/Jog Trails, Medical Facility, Bike Path, Conservation Area, Highway Access, House of Worship, Marina, Private School, Public School, T-Station, University
Location
- Region: Cambridge
HOA & financial
HOA
- HOA fee: $200 monthly
- Services included: Water, Sewer, Insurance, Snow Removal
Price history
| Date | Event | Price |
|---|---|---|
| 5/24/2025 | Listing removed | $3,625$1/sqft |
Source: Zillow Rentals | ||
| 4/23/2025 | Listed for rent | $3,625-60.6%$1/sqft |
Source: Zillow Rentals | ||
| 11/13/2024 | Listing removed | $9,200+206.7%$4/sqft |
Source: Zillow Rentals | ||
| 10/3/2024 | Listed for rent | $3,000-14.9%$1/sqft |
Source: Zillow Rentals | ||
| 4/11/2024 | Listing removed | -- |
Source: Zillow Rentals | ||
Public tax history
| Year | Property taxes | Tax assessment |
|---|---|---|
| 2025 | $12,506 +141.1% | $1,969,500 +124.8% |
| 2024 | $5,187 | $876,200 |
Find assessor info on the county website
Neighborhood: Riverside
Nearby schools
GreatSchools rating
- 8/10The Amigos SchoolGrades: PK-8Distance: 0.2 mi
- 8/10Cambridge Rindge and Latin SchoolGrades: 9-12Distance: 0.6 mi
- 8/10Martin Luther King, Jr. SchoolGrades: PK-5Distance: 0.3 mi
Get a cash offer in 3 minutes
Find out how much your home could sell for in as little as 3 minutes with a no-obligation cash offer.
Estimated market value
$2,102,900
Get a cash offer in 3 minutes
Find out how much your home could sell for in as little as 3 minutes with a no-obligation cash offer.
Estimated market value
$2,102,900

