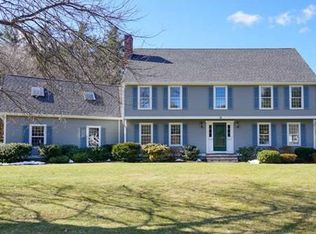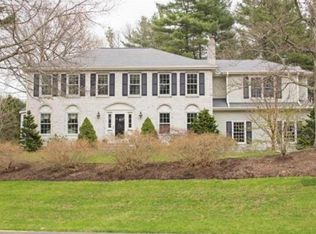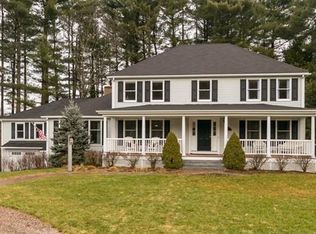From the cobblestone lined drive you notice the details: the brick walk, stone front foundation and manicured grounds boasting exquisite seasonal gardens.Freshly painted w/new exterior vinyl trim and gutters, this beautifully updated colonial in sought-after Pondview Estates features a young roof, skylights, garage doors, some windows, hot water heater and stunning new bathroom and laundry floor among recent updates. Filled with natural light, the formal rooms are open and spacious.A beamed ceiling and fireplace lend warmth to the family room.Stainless appliances and granite accent the stylish kitchen.Hardwood throughout, all the bedrooms are large w/custom closets, one w/an attic staircase - expansion potential! The master suite leads to a 24x20 bonus room, an ideal office/media/au pair w/closet and back staircase to the mudroom,laundry and pantry.The lower recreation room is bright w/plenty of space and storage. You'll enjoy the screened porch, patio and expansive, private, tree-lined backyard. Hurry!
This property is off market, which means it's not currently listed for sale or rent on Zillow. This may be different from what's available on other websites or public sources.


