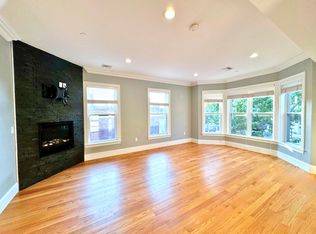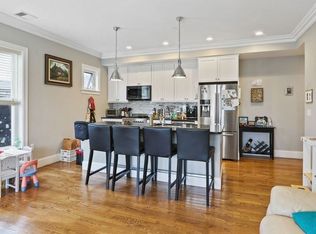Beautiful newer construction luxury condo has an ideal open concept living space. The sunny and large living area, complemented by a gas fireplace, gets an ample amount of natural light from large windows with custom blinds. High ceilings and hardwoods throughout are just some of the features that help this home stand out from the pack. The spacious chef's kitchen provides a significant amount of counter space. The bedrooms have custom closets and there are two spacious bathrooms with modern finishes. There are ideal work from home settings found throughout the home and smart home features like a Nest thermostat and security/video communications. Lastly, there is a heated garage parking space and laundry in unit.
This property is off market, which means it's not currently listed for sale or rent on Zillow. This may be different from what's available on other websites or public sources.

