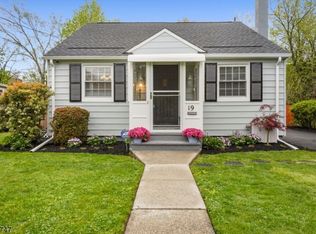Excellent location in the heart of Springfield busiest areas! Just 5 mins. to the Short Hills train station, ideal for commuting, and very close to all the conveniences & amenities of Short Hills, Summit, Springfield, and Maplewood. Less than 1 hr to NYC by car, quick access to Rt. 24 & I-78. This bright 1900s home brings turn-of-the-century charms with its wood floors, bay windows, and moldings. The sunny living & dining rooms connect seamlessly for entertaining. Casual meals are easy in the eat-in kitchen. The EIK includes access to the laundry, a tiled full bath, the patio, and a large fenced backyard. Lots of room for BBQing & fun! 2nd floor supplies 2 bedrooms with wood floors plus the en suite master bath. Finished attic is a great space for work, play, or sleeping. Big basement to finish to your tastes!
This property is off market, which means it's not currently listed for sale or rent on Zillow. This may be different from what's available on other websites or public sources.
