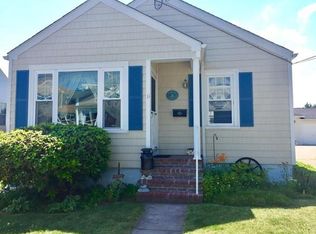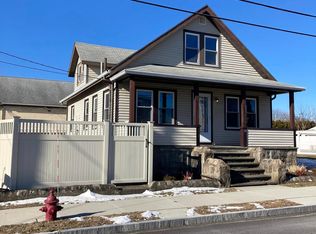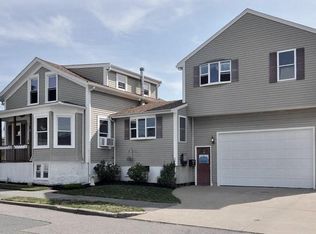Sold for $445,000 on 12/22/25
$445,000
15 Puritan St, Dartmouth, MA 02748
3beds
1,150sqft
Single Family Residence
Built in 1940
8,712 Square Feet Lot
$445,900 Zestimate®
$387/sqft
$2,548 Estimated rent
Home value
$445,900
$424,000 - $468,000
$2,548/mo
Zestimate® history
Loading...
Owner options
Explore your selling options
What's special
Charming Cape with many updates– Just Half a Mile from the Beach! Step into this beautifully maintained 3-bedroom, 1-bath Cape-style home that blends classic charm with fresh many updates which include, updated kitchen, fully insulated, new roof and more. Enjoy year-round comfort with a brand-new mini-split system providing heating and cooling throughout the home. Upstairs, you'll find a spacious primary bedroom just needing some finishing touches, for a private retreat. The entire first floor of the home boasts refinished hardwood floors and freshly painted walls that exude warmth and brightness. Some updates to plumbing and electrical systems offer peace of mind, while the new vinyl fencing adds both curb appeal and privacy. Outside, a cleared and level yard with irrigation system and a pergola presents endless possibilities for gardening, entertaining, or soaking up the sun. Located 6 blocks from the beach. Must be pre-approved. Showings by appt Mon- Sat 5-6:30pm & Sunday 10-4pm
Zillow last checked: 8 hours ago
Listing updated: December 22, 2025 at 10:52pm
Listed by:
Jessica Strange 508-692-7591,
The Nest Real Estate Agency, LLC 617-869-2148,
Jessica Strange 508-692-7591
Bought with:
Sonia Amaral
Coldwell Banker Realty - Marion
Source: MLS PIN,MLS#: 73409718
Facts & features
Interior
Bedrooms & bathrooms
- Bedrooms: 3
- Bathrooms: 1
- Full bathrooms: 1
Primary bedroom
- Features: Walk-In Closet(s), Flooring - Hardwood
- Level: Second
- Area: 239.63
- Dimensions: 17.75 x 13.5
Bedroom 2
- Level: First
- Area: 121
- Dimensions: 11 x 11
Bedroom 3
- Level: First
- Area: 102.75
- Dimensions: 11.42 x 9
Primary bathroom
- Features: No
Bathroom 1
- Level: First
- Area: 32.76
- Dimensions: 7.42 x 4.42
Dining room
- Features: Flooring - Hardwood
- Level: First
- Area: 175.5
- Dimensions: 13.5 x 13
Kitchen
- Level: First
- Area: 97.04
- Dimensions: 11.42 x 8.5
Living room
- Features: Flooring - Hardwood
- Level: First
- Area: 114.75
- Dimensions: 13.5 x 8.5
Heating
- Ductless
Cooling
- Ductless
Features
- Pantry
- Flooring: Tile, Hardwood
- Basement: Full,Unfinished
- Has fireplace: No
Interior area
- Total structure area: 1,150
- Total interior livable area: 1,150 sqft
- Finished area above ground: 1,150
Property
Parking
- Total spaces: 2
- Uncovered spaces: 2
Accessibility
- Accessibility features: No
Features
- Waterfront features: Ocean, 3/10 to 1/2 Mile To Beach
Lot
- Size: 8,712 sqft
- Features: Cleared, Level
Details
- Parcel number: M:0139 B:0271 L:0000,2786670
- Zoning: GR
Construction
Type & style
- Home type: SingleFamily
- Architectural style: Cape
- Property subtype: Single Family Residence
Materials
- Frame
- Foundation: Concrete Perimeter
- Roof: Shingle
Condition
- Year built: 1940
Utilities & green energy
- Electric: Circuit Breakers
- Sewer: Public Sewer
- Water: Public
Community & neighborhood
Community
- Community features: Public Transportation, Shopping, Park, Walk/Jog Trails, Laundromat, Conservation Area, House of Worship, Public School, University
Location
- Region: Dartmouth
Other
Other facts
- Listing terms: Contract
- Road surface type: Paved
Price history
| Date | Event | Price |
|---|---|---|
| 12/22/2025 | Sold | $445,000-3.3%$387/sqft |
Source: MLS PIN #73409718 | ||
| 10/9/2025 | Price change | $460,000-2.1%$400/sqft |
Source: MLS PIN #73409718 | ||
| 8/8/2025 | Price change | $470,000-4.1%$409/sqft |
Source: MLS PIN #73409718 | ||
| 7/25/2025 | Listed for sale | $490,000+60.4%$426/sqft |
Source: MLS PIN #73409718 | ||
| 3/31/2022 | Sold | $305,500+13.1%$266/sqft |
Source: MLS PIN #72945378 | ||
Public tax history
| Year | Property taxes | Tax assessment |
|---|---|---|
| 2025 | $2,414 +2.8% | $280,400 +3.8% |
| 2024 | $2,348 -0.9% | $270,200 +4.6% |
| 2023 | $2,370 +0% | $258,400 +8% |
Find assessor info on the county website
Neighborhood: Bliss Corner
Nearby schools
GreatSchools rating
- 6/10Joseph DeMello Elementary SchoolGrades: 1-5Distance: 0.3 mi
- 7/10Dartmouth Middle SchoolGrades: 6-8Distance: 1.9 mi
- 7/10Dartmouth High SchoolGrades: 9-12Distance: 2.3 mi

Get pre-qualified for a loan
At Zillow Home Loans, we can pre-qualify you in as little as 5 minutes with no impact to your credit score.An equal housing lender. NMLS #10287.



