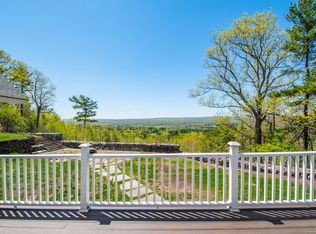Welcome to this stunning 4-bedroom, 3 full-bath colonial home, built in 2017 and located in the highly desirable Stratford Crossing . Perfectly situated at the end of a quiet cul-de-sac, this light-filled home features an open floor plan ideal for both everyday living and entertaining. The heart of the home, a spacious eat-in kitchen with a large center island, stainless steel appliances, and abundant cabinetry. The kitchen flows into a generous great room with flex space perfect for a home office, playroom, or additional living area. Enjoy gatherings in the dining room, and take advantage of the mudroom and laundry area conveniently located off the kitchen with access to the 3-car garage. A beautifully landscaped yard makes it perfect for outdoor entertaining. The main level also features a full bath for guests. Upstairs, discover three spacious guest bedrooms and a shared full bath. On the opposite side of the second level is your primary suite, complete with two walk-in closets and a luxurious en-suite bath. The expansive unfinished lower level offers ample storage space. Quinns Ct is available starting Sept 1st, credit check required, 2-month security deposit, non smoking and please inquire about pets. Don't miss out, will not last long
House for rent
$4,500/mo
15 Quinns Ct, Avon, CT 06001
4beds
2,556sqft
Price may not include required fees and charges.
Singlefamily
Available now
-- Pets
Central air
In unit laundry
3 Attached garage spaces parking
Forced air, fireplace
What's special
Primary suiteLight-filled homeLarge center islandBeautifully landscaped yardFlex spaceMudroom and laundry areaTwo walk-in closets
- 13 days
- on Zillow |
- -- |
- -- |
Travel times
Add up to $600/yr to your down payment
Consider a first-time homebuyer savings account designed to grow your down payment with up to a 6% match & 4.15% APY.
Facts & features
Interior
Bedrooms & bathrooms
- Bedrooms: 4
- Bathrooms: 3
- Full bathrooms: 3
Heating
- Forced Air, Fireplace
Cooling
- Central Air
Appliances
- Included: Dishwasher, Dryer, Microwave, Refrigerator, Washer
- Laundry: In Unit
Features
- Has basement: Yes
- Has fireplace: Yes
Interior area
- Total interior livable area: 2,556 sqft
Property
Parking
- Total spaces: 3
- Parking features: Attached, Other
- Has attached garage: Yes
- Details: Contact manager
Features
- Exterior features: Architecture Style: Colonial, GarageAttached, Heating system: Forced Air
Details
- Parcel number: AVONM24L6490015
Construction
Type & style
- Home type: SingleFamily
- Architectural style: Colonial
- Property subtype: SingleFamily
Condition
- Year built: 2017
Community & HOA
Location
- Region: Avon
Financial & listing details
- Lease term: Contact For Details
Price history
| Date | Event | Price |
|---|---|---|
| 7/23/2025 | Listed for rent | $4,500$2/sqft |
Source: | ||
| 4/13/2018 | Sold | $604,000+6%$236/sqft |
Source: | ||
| 2/1/2018 | Pending sale | $569,900$223/sqft |
Source: Berkshire Hathaway HomeServices New England Properties #G10186191 | ||
| 1/29/2018 | Listed for sale | $569,900$223/sqft |
Source: Berkshire Hathaway HomeServices New England Properties #G10186191 | ||
![[object Object]](https://photos.zillowstatic.com/fp/d41fa4920f2a753abc2ed902da3c80ab-p_i.jpg)
