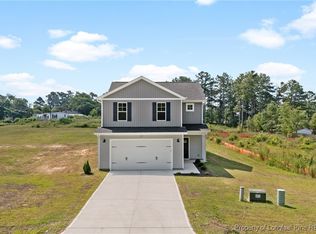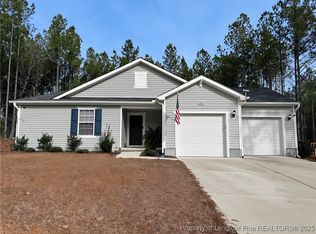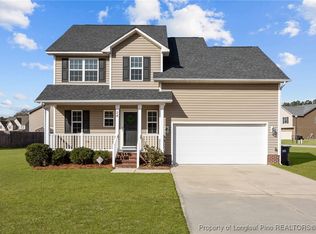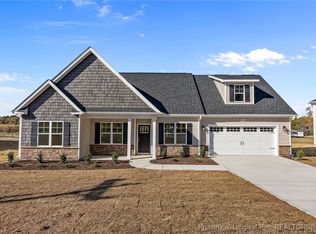Up to $5,000 in buyer incentives—use it toward closing costs, blinds, or a refrigerator to simplify your move-in. Built by Hunter’s Dream Homes, this new construction is ready now and sits on a .7-acre lot with no HOA—giving you the space and freedom for pets, privacy, or future projects.
The layout is clean and functional, featuring granite kitchen countertops, vinyl flooring on the main level, and open-concept living and dining that keeps everything connected. Upstairs, you’ll find all three bedrooms and the laundry room, including a spacious primary suite with a walk-in shower and generous closet.
Extras like full gutters, front-yard sod, and brushed nickel finishes are already in place. Located just outside of Cameron with easy access to Fort Liberty, Sanford, and Southern Pines, this home offers more land, less hassle, and true move-in readiness.
If you’re looking for comfort, flexibility, and a little more breathing room—this one’s worth seeing in person.
Pending
$279,750
15 Red Bird Dr, Cameron, NC 28326
3beds
1,494sqft
Est.:
Single Family Residence
Built in 2024
0.73 Acres Lot
$-- Zestimate®
$187/sqft
$-- HOA
What's special
- 166 days |
- 30 |
- 1 |
Zillow last checked: 8 hours ago
Listing updated: October 27, 2025 at 02:07pm
Listed by:
MEGAN JOHNSON,
COLDWELL BANKER ADVANTAGE - FAYETTEVILLE
Source: LPRMLS,MLS#: 746054 Originating MLS: Longleaf Pine Realtors
Originating MLS: Longleaf Pine Realtors
Facts & features
Interior
Bedrooms & bathrooms
- Bedrooms: 3
- Bathrooms: 3
- Full bathrooms: 2
- 1/2 bathrooms: 1
Heating
- Heat Pump
Appliances
- Included: Dishwasher, Microwave, Range
- Laundry: Upper Level
Features
- Granite Counters, Other, Smooth Ceilings, Walk-In Closet(s)
- Flooring: Carpet, Vinyl
- Has fireplace: No
Interior area
- Total interior livable area: 1,494 sqft
Video & virtual tour
Property
Parking
- Total spaces: 2
- Parking features: Attached, Garage
- Attached garage spaces: 2
Features
- Levels: Two
- Stories: 2
- Patio & porch: Patio
- Exterior features: Patio, Rain Gutters
Lot
- Size: 0.73 Acres
- Features: Cleared
- Topography: Cleared
Details
- Parcel number: 9575243974
- Special conditions: Standard
Construction
Type & style
- Home type: SingleFamily
- Architectural style: Two Story
- Property subtype: Single Family Residence
Materials
- Board & Batten Siding, Vinyl Siding
- Foundation: Slab
Condition
- New Construction
- New construction: Yes
- Year built: 2024
Details
- Warranty included: Yes
Utilities & green energy
- Sewer: Septic Tank
- Water: Public
Community & HOA
Community
- Subdivision: Cameron
HOA
- Has HOA: No
Location
- Region: Cameron
Financial & listing details
- Price per square foot: $187/sqft
- Tax assessed value: $22,000
- Date on market: 6/27/2025
- Cumulative days on market: 81 days
- Listing terms: Cash,New Loan
- Inclusions: Range, Dishwasher, Microwave
- Exclusions: none
- Ownership: Not yet owned
Estimated market value
Not available
Estimated sales range
Not available
$1,142/mo
Price history
Price history
| Date | Event | Price |
|---|---|---|
| 8/2/2025 | Pending sale | $279,750$187/sqft |
Source: | ||
| 6/27/2025 | Price change | $279,750-3.5%$187/sqft |
Source: | ||
| 2/17/2025 | Price change | $289,900-3.3%$194/sqft |
Source: | ||
| 10/31/2024 | Listed for sale | $299,900+691.4%$201/sqft |
Source: | ||
| 4/8/2016 | Listing removed | $37,895$25/sqft |
Source: JOHNSON PROPERTIES, REALTORS AND AUCTIONEERS, INC. #459812 Report a problem | ||
Public tax history
Public tax history
| Year | Property taxes | Tax assessment |
|---|---|---|
| 2016 | -- | $22,000 |
| 2015 | -- | $22,000 |
| 2014 | -- | $22,000 |
Find assessor info on the county website
BuyAbility℠ payment
Est. payment
$1,586/mo
Principal & interest
$1346
Property taxes
$142
Home insurance
$98
Climate risks
Neighborhood: 28326
Nearby schools
GreatSchools rating
- 7/10Johnsonville ElementaryGrades: PK-5Distance: 1.8 mi
- 6/10Highland MiddleGrades: 6-8Distance: 3.6 mi
- 3/10Western Harnett HighGrades: 9-12Distance: 7.6 mi
Schools provided by the listing agent
- Middle: Harnett Co Schools
- High: Harnett Co Schools
Source: LPRMLS. This data may not be complete. We recommend contacting the local school district to confirm school assignments for this home.
- Loading




