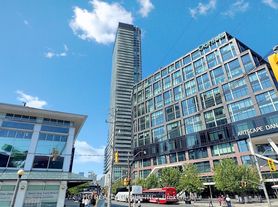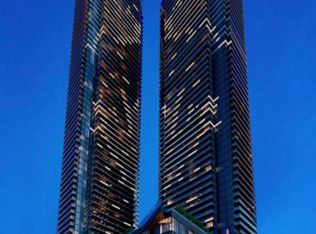STUNNING 3-BEDROOM CONDO WITH MODERN AMENITIES
This brand-new condo offers 950 square feet of thoughtfully designed living space with 9.5-foot ceilings, abundant natural light, and stunning lake views. Located on a high floor in a corner unit, it features upgraded finishes, a private balcony, and access to luxury building amenities, perfect for professionals or small families seeking comfort and convenience.
KEY PROPERTY DETAILS:
- Type: Condo
- Bedrooms: 3
- Bathrooms: 2
- Size: 950 SQF
- Parking: 1 spot included
- Locker: 1 included
- Availability: Immediately
UNIT AMENITIES:
- Condition: Brand-new construction, professionally finished and move-in ready.
- Upgraded Kitchen: Featuring built-in appliances, quartz countertops, and an upgraded backsplash, combining sleek style with everyday functionality.
- Microwave: For quick meals and efficient kitchen flow.
- Dishwasher: Streamlines cleanup and supports a hassle-free lifestyle.
- Bathrooms: With upgraded fixtures, en-suite access in the primary bedroom for added privacy.
- Laundry: In-unit washer and dryer, no need to share or leave the unit for laundry.
- Closets: Regular-sized closets in all bedrooms, organized and practical for daily storage.
- Flooring: Durable and low-maintenance vinyl throughout, offers a clean, modern look and easy upkeep.
- Ceiling Height: 9.5-feet enhances openness and airiness throughout the unit, amplifies natural light and comfort.
- View: Enjoy breathtaking lake views from the living area and balcony, perfect for morning coffee or evening relaxation.
- Private Balcony: Corner balcony offers a serene outdoor retreat with panoramic views.
- Thermostat: Personal climate control, tailored heating and cooling for year-round comfort.
- Furnishing: Delivered unfurnished, ready for your personal touch and decor.
- Layout: Open-concept design connects kitchen, dining, and living areas, supports modern living and entertaining.
- Natural Light: Large windows and corner-unit exposure flood the space with daylight, creating a bright and uplifting atmosphere.
BUILDING AMENITIES:
- Concierge: Professional front desk service for added security and convenience.
- Gym & Yoga Studio: Fitness center and dedicated yoga space, ideal for wellness routines.
- Party Room: Stylish event space with catering kitchen, perfect for hosting gatherings.
- Library: Quiet reading and study area for residents.
- BBQ Area/Terrace: Great for entertaining and enjoying warm weather.
- Rooftop Deck: Scenic rooftop space with seating and panoramic views, ideal for relaxation.
- EV Parking: Dedicated electric vehicle-compatible parking, future-ready and eco-conscious.
NEIGHBORHOOD:
Richardson Street, Toronto offers a vibrant blend of waterfront living and urban convenience. Nestled in the sought-after Waterfront Communities, it's steps from Sugar Beach, St. Lawrence Market, and Union Station. Residents enjoy scenic lake views, cultural landmarks, and seamless access to dining, shopping, and transit, making it ideal for professionals and lifestyle seekers alike.
Call or text us today to schedule your private showing.
Tenants will be responsible for Hydro, Water and Gas. This stunning condo comes with 1 parking space and 1 locker.
Apartment for rent
C$3,695/mo
15 Richardson St #1023, Toronto, ON M5A 4J9
3beds
950sqft
Price may not include required fees and charges.
Apartment
Available now
No pets
Central air
In unit laundry
Forced air
What's special
Corner unitUpgraded finishesPrivate balconyUpgraded kitchenBuilt-in appliancesQuartz countertopsUpgraded backsplash
- 32 days |
- -- |
- -- |
Travel times
Looking to buy when your lease ends?
Consider a first-time homebuyer savings account designed to grow your down payment with up to a 6% match & a competitive APY.
Facts & features
Interior
Bedrooms & bathrooms
- Bedrooms: 3
- Bathrooms: 2
- Full bathrooms: 2
Heating
- Forced Air
Cooling
- Central Air
Appliances
- Included: Dishwasher, Dryer, Microwave, Oven, Refrigerator, Washer
- Laundry: In Unit
Interior area
- Total interior livable area: 950 sqft
Property
Parking
- Details: Contact manager
Features
- Exterior features: Barbecue, Concierge, EV Parking, Gas not included in rent, Heating system: Forced Air, Party Room, Rooftop Deck, Water not included in rent, Yoga Studio
Construction
Type & style
- Home type: Apartment
- Property subtype: Apartment
Building
Management
- Pets allowed: No
Community & HOA
Community
- Features: Fitness Center
HOA
- Amenities included: Fitness Center
Location
- Region: Toronto
Financial & listing details
- Lease term: 1 Year
Price history
| Date | Event | Price |
|---|---|---|
| 10/20/2025 | Price change | C$3,695-2.6%C$4/sqft |
Source: Zillow Rentals | ||
| 10/3/2025 | Listed for rent | C$3,795C$4/sqft |
Source: Zillow Rentals | ||
| 10/2/2025 | Listing removed | C$3,795C$4/sqft |
Source: Zillow Rentals | ||
| 9/4/2025 | Price change | C$3,795-2.6%C$4/sqft |
Source: Zillow Rentals | ||
| 8/15/2025 | Listed for rent | C$3,895C$4/sqft |
Source: Zillow Rentals | ||
Neighborhood: Waterfront Communities
There are 29 available units in this apartment building

