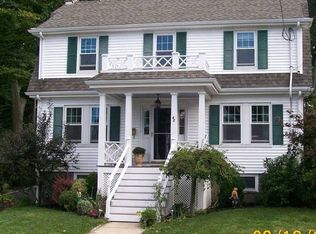The Merrymount colonial you have been hoping for is ready for new owners. This home features a classic fireplaced living room, 3 bedrooms upstairs with an additional bedroom on the first floor, gas heat, central air, and hardwood floors throughout the home. Recent upgrades include all new windows, a rebuilt covered back deck, repaved driveway, water heater and fresh paint throughout the main level. There is a full, partially finished basement with a one car garage and a full walk up attic for storage or future expansion possibilities. The home sits across from Maypole Park, a quiet open green space with mature trees. Walking distance to Wollaston Beach. Don't miss your chance, this is the home for you!
This property is off market, which means it's not currently listed for sale or rent on Zillow. This may be different from what's available on other websites or public sources.
