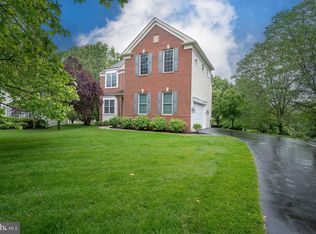First Flr Mstr Bdrm Featured In This 4 Yr Old Single Home With All The Amenities Of Condo Assoc. Ownership. Downsizing Or Upsizing Must See This Spectacular 4Br/3 Full Plus 2Pr Home In The Ridings Of Hunters Run, Which Is An Enclave Of 33 Single Family Homes. Enjoy Maintenance Free Living While Others Cut Your Grass And Shovel Your Snow. Walk Into A 2 Stry Foyer With Curved Stair Case And 2 Stry Great Rm With Gas Marble Fireplace. Loaded With Options; Hdwd Flrs, Custom Millwork & Wainscoting. 1st Flr Includes Gourmet Kit & Morning Rm, Dining Rm, Great Rm, Laundry & Master Suite With Large Shower & Jacuzzi Tub. 2nd Flr Has 3 Additional Brs, 2 Full Baths And Office Area. Walk Out Finished Basement, Ready For A Party, Has A Powder Room, Movie Theater Rm And Dance Floor. Deck, Patio And 2 Car Garage. Walk To Transportation, Convenient To All Major Highways, Shopping And Borough Of West Chester.
This property is off market, which means it's not currently listed for sale or rent on Zillow. This may be different from what's available on other websites or public sources.
