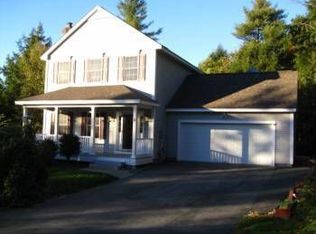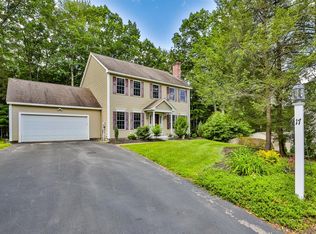Closed
Listed by:
Samuel L Abbott III,
Bean Group / Peterborough Cell:603-732-2728
Bought with: EXP Realty
$505,000
15 Robbe Farm Road, Peterborough, NH 03458
4beds
2,504sqft
Single Family Residence
Built in 2004
9,148 Square Feet Lot
$566,800 Zestimate®
$202/sqft
$3,726 Estimated rent
Home value
$566,800
$538,000 - $595,000
$3,726/mo
Zestimate® history
Loading...
Owner options
Explore your selling options
What's special
Welcome to 15 Robbe Farm Road, a meticulously maintained Cape-style residence cherished by its original owners. This charming home offers versatile living spaces and an array of captivating features. Upon entering, you're greeted by elegant crown moldings, wainscoting, and generous nine-foot ceilings on the first floor, creating a warm ambiance. The main level includes a formal dining room, an eat-in kitchen, a comfortable living room with a pellet stove insert, and a cozy office space. Heading to the second floor, you'll find a delightful primary suite with a spacious walk-in closet and a private full bathroom. Two additional bedrooms and another full bathroom ensure ample space. The finished basement is a versatile haven, offering two storage/utility rooms, a family room, an extra bedroom, and a 3/4 bathroom. This level provides separate living accommodations for guests, ensuring their privacy and comfort. The basement opens to the backyard, featuring a historic stonewall, majestic boulders, and dappled sunlight filtering through the canopy of mature trees. Sit on the deck or the patio with friends and loved ones enjoying the gorgeous backdrop of rural New Hampshire. The attached two-car garage keeps your vehicles secure and offers additional storage. Situated in the peaceful Legacy Woods neighborhood of West Peterborough, this home is conveniently near Route 101, providing easy access. Charming Peterborough amenities are just a stone throw away. Don't wait... Call today!
Zillow last checked: 8 hours ago
Listing updated: October 27, 2023 at 10:23am
Listed by:
Samuel L Abbott III,
Bean Group / Peterborough Cell:603-732-2728
Bought with:
EXP Realty
Source: PrimeMLS,MLS#: 4968941
Facts & features
Interior
Bedrooms & bathrooms
- Bedrooms: 4
- Bathrooms: 4
- Full bathrooms: 2
- 3/4 bathrooms: 1
- 1/2 bathrooms: 1
Heating
- Oil, Hot Water
Cooling
- None
Appliances
- Included: Dishwasher, Disposal, Dryer, Microwave, Electric Range, Refrigerator, Washer, Electric Water Heater
- Laundry: Laundry Hook-ups, 1st Floor Laundry
Features
- Ceiling Fan(s), Dining Area, Kitchen Island, Primary BR w/ BA, Natural Light, Indoor Storage, Walk-In Closet(s)
- Flooring: Carpet, Wood, Vinyl Plank
- Windows: Window Treatments
- Basement: Climate Controlled,Daylight,Finished,Full,Insulated,Interior Stairs,Storage Space,Unfinished,Walkout,Interior Access,Exterior Entry,Basement Stairs,Walk-Out Access
- Attic: Attic with Hatch/Skuttle
Interior area
- Total structure area: 2,856
- Total interior livable area: 2,504 sqft
- Finished area above ground: 1,904
- Finished area below ground: 600
Property
Parking
- Total spaces: 5
- Parking features: Paved, Auto Open, Direct Entry, Finished, Driveway, Garage, Off Street, On Site, Parking Spaces 5, Covered, Attached
- Garage spaces: 2
- Has uncovered spaces: Yes
Accessibility
- Accessibility features: 1st Floor 1/2 Bathroom, 1st Floor Hrd Surfce Flr, Bathroom w/Tub, Hard Surface Flooring, Paved Parking, 1st Floor Laundry
Features
- Levels: One and One Half
- Stories: 1
- Patio & porch: Patio
- Exterior features: Deck, Garden, Natural Shade, Shed, Storage
- Fencing: Invisible Pet Fence
- Frontage length: Road frontage: 93
Lot
- Size: 9,148 sqft
- Features: Condo Development, Level, Slight, Subdivided, Trail/Near Trail, Walking Trails, Wooded, Near Paths, Near Shopping, Neighborhood, Near Hospital
Details
- Additional structures: Outbuilding
- Parcel number: PTBRMU033B012L004
- Zoning description: R-GR Res
- Other equipment: Sprinkler System
Construction
Type & style
- Home type: SingleFamily
- Architectural style: Cape
- Property subtype: Single Family Residence
Materials
- Wood Frame, Vinyl Siding
- Foundation: Concrete
- Roof: Architectural Shingle
Condition
- New construction: No
- Year built: 2004
Utilities & green energy
- Electric: Circuit Breakers
- Sewer: Public Sewer
- Utilities for property: Cable Available, Underground Utilities, Fiber Optic Internt Avail
Community & neighborhood
Security
- Security features: Security
Location
- Region: Peterborough
- Subdivision: Legacy Woods
HOA & financial
Other financial information
- Additional fee information: Fee: $25
Other
Other facts
- Road surface type: Paved
Price history
| Date | Event | Price |
|---|---|---|
| 10/27/2023 | Sold | $505,000+1%$202/sqft |
Source: | ||
| 9/7/2023 | Listed for sale | $499,900+78.1%$200/sqft |
Source: | ||
| 8/19/2004 | Sold | $280,700$112/sqft |
Source: Public Record Report a problem | ||
Public tax history
| Year | Property taxes | Tax assessment |
|---|---|---|
| 2024 | $12,080 +15.3% | $371,700 |
| 2023 | $10,478 +9% | $371,700 |
| 2022 | $9,612 +0.4% | $371,700 |
Find assessor info on the county website
Neighborhood: 03458
Nearby schools
GreatSchools rating
- 5/10Peterborough Elementary SchoolGrades: PK-4Distance: 1.7 mi
- 6/10South Meadow SchoolGrades: 5-8Distance: 3 mi
- 8/10Conval Regional High SchoolGrades: 9-12Distance: 3 mi
Schools provided by the listing agent
- Elementary: Peterborough Elem School
- Middle: South Meadow School
- High: Contoocook Valley Regional Hig
- District: Contoocook Valley SD SAU #1
Source: PrimeMLS. This data may not be complete. We recommend contacting the local school district to confirm school assignments for this home.
Get pre-qualified for a loan
At Zillow Home Loans, we can pre-qualify you in as little as 5 minutes with no impact to your credit score.An equal housing lender. NMLS #10287.

