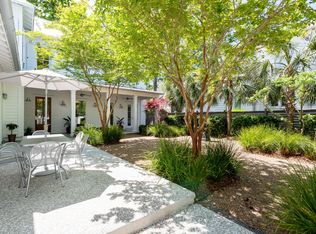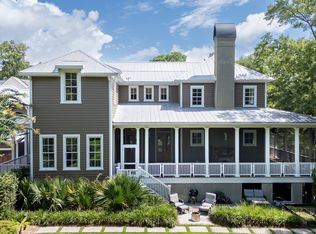Closed
$2,750,000
15 Robert Mills Cir, Mount Pleasant, SC 29464
5beds
4,997sqft
Single Family Residence
Built in 2007
10,018.8 Square Feet Lot
$3,238,600 Zestimate®
$550/sqft
$7,478 Estimated rent
Home value
$3,238,600
$2.95M - $3.59M
$7,478/mo
Zestimate® history
Loading...
Owner options
Explore your selling options
What's special
Located in the desirable Mount Pleasant neighborhood of I'On, 15 Robert Mills Circle is a stately home characterized by serene privacy and beautiful architectural details. Evoking a sense of grandeur, the custom-built home is a spacious 4997 square foot retreat in the heart of Mount Pleasant, showcasing generous rooms, hallways, and an expansive backyard. Upon entry, notice the classic library with built-in shelves and opposite a formal dining room with a wet bar. The home's recently renovated kitchen includes luxe appliances, a large center island, and lots of storage through its additional cabinetry. Multiple sets of French doors connect the home to its exterior spaces.The second floor contains four bedrooms, including a bright and stately primary suite showcasing a beautiful sitting room, large windows, and a freestanding soaking tub. The suite also allows access to a private covered porch overlooking the backyard. On the ground floor, there is a large media room, a guest room, and an additional room with a kitchenette, currently used as a gym. The property has a sizable lush backyard with mature plantings, a built-in outdoor kitchen, and a golf putting green. With neighbors only on one side of the lot and ample entertaining space throughout the home, this property makes hosting a pleasure while prioritizing privacy and daily living.
Zillow last checked: 8 hours ago
Listing updated: December 06, 2023 at 07:37pm
Listed by:
Daniel Ravenel Sotheby's International Realty
Bought with:
Handsome Properties, Inc.
Source: CTMLS,MLS#: 23019325
Facts & features
Interior
Bedrooms & bathrooms
- Bedrooms: 5
- Bathrooms: 5
- Full bathrooms: 4
- 1/2 bathrooms: 1
Heating
- Heat Pump
Cooling
- Central Air
Appliances
- Laundry: Washer Hookup
Features
- High Ceilings, Kitchen Island, Walk-In Closet(s), Central Vacuum, Eat-in Kitchen, Formal Living, Entrance Foyer
- Flooring: Ceramic Tile, Wood
- Number of fireplaces: 3
- Fireplace features: Bedroom, Family Room, Living Room, Three
Interior area
- Total structure area: 4,997
- Total interior livable area: 4,997 sqft
Property
Parking
- Total spaces: 2
- Parking features: Garage
- Garage spaces: 2
Features
- Levels: Two
- Stories: 2
- Patio & porch: Covered, Front Porch
- Exterior features: Rain Gutters
- Fencing: Wood
Lot
- Size: 10,018 sqft
- Features: 0 - .5 Acre
Details
- Parcel number: 5350600776
Construction
Type & style
- Home type: SingleFamily
- Architectural style: Traditional
- Property subtype: Single Family Residence
Materials
- Wood Siding
- Foundation: Raised
- Roof: Metal
Condition
- New construction: No
- Year built: 2007
Utilities & green energy
- Sewer: Public Sewer
- Water: Public
- Utilities for property: Dominion Energy, Mt. P. W/S Comm
Community & neighborhood
Community
- Community features: Boat Ramp, Club Membership Available, Park, Walk/Jog Trails
Location
- Region: Mount Pleasant
- Subdivision: Ion
Other
Other facts
- Listing terms: Any
Price history
| Date | Event | Price |
|---|---|---|
| 12/6/2023 | Sold | $2,750,000-8%$550/sqft |
Source: | ||
| 10/24/2023 | Contingent | $2,990,000$598/sqft |
Source: | ||
| 8/23/2023 | Listed for sale | $2,990,000+13.9%$598/sqft |
Source: | ||
| 6/14/2021 | Listing removed | -- |
Source: | ||
| 5/21/2021 | Listed for sale | $2,625,000$525/sqft |
Source: | ||
Public tax history
| Year | Property taxes | Tax assessment |
|---|---|---|
| 2024 | $10,078 +158.9% | $110,000 +158.5% |
| 2023 | $3,892 +2.9% | $42,550 |
| 2022 | $3,783 -9.4% | $42,550 |
Find assessor info on the county website
Neighborhood: 29464
Nearby schools
GreatSchools rating
- 7/10James B. Edwards Elementary SchoolGrades: PK-5Distance: 1.7 mi
- 9/10Moultrie Middle SchoolGrades: 6-8Distance: 2.2 mi
- 9/10Charleston Charter for Math and ScienceGrades: 6-12Distance: 4.1 mi
Schools provided by the listing agent
- Elementary: James B Edwards
- Middle: Moultrie
- High: Lucy Beckham
Source: CTMLS. This data may not be complete. We recommend contacting the local school district to confirm school assignments for this home.
Get a cash offer in 3 minutes
Find out how much your home could sell for in as little as 3 minutes with a no-obligation cash offer.
Estimated market value
$3,238,600
Get a cash offer in 3 minutes
Find out how much your home could sell for in as little as 3 minutes with a no-obligation cash offer.
Estimated market value
$3,238,600

