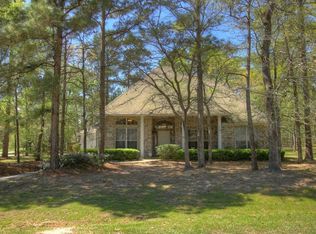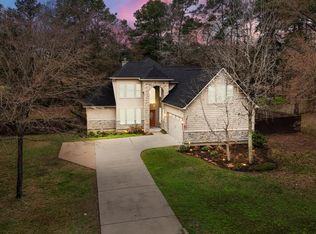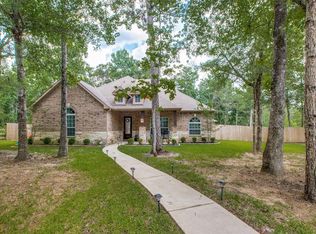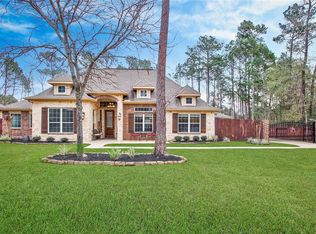Sold on 01/28/25
Price Unknown
15 Rose Pine Ct, Magnolia, TX 77355
3beds
1,982sqft
SingleFamily
Built in 2019
0.48 Acres Lot
$409,900 Zestimate®
$--/sqft
$2,447 Estimated rent
Home value
$409,900
$389,000 - $430,000
$2,447/mo
Zestimate® history
Loading...
Owner options
Explore your selling options
What's special
15 Rose Pine Ct, Magnolia, TX 77355 is a single family home that contains 1,982 sq ft and was built in 2019. It contains 3 bedrooms and 3 bathrooms.
The Zestimate for this house is $409,900. The Rent Zestimate for this home is $2,447/mo.
Facts & features
Interior
Bedrooms & bathrooms
- Bedrooms: 3
- Bathrooms: 3
- Full bathrooms: 2
- 1/2 bathrooms: 1
Heating
- Other
Cooling
- Central
Features
- Flooring: Tile, Carpet
- Has fireplace: Yes
Interior area
- Total interior livable area: 1,982 sqft
Property
Parking
- Total spaces: 3
- Parking features: Garage - Attached
Features
- Exterior features: Brick
Lot
- Size: 0.48 Acres
Details
- Parcel number: 92440002600
Construction
Type & style
- Home type: SingleFamily
Materials
- Frame
- Foundation: Slab
- Roof: Composition
Condition
- Year built: 2019
Community & neighborhood
Location
- Region: Magnolia
HOA & financial
HOA
- Has HOA: Yes
- HOA fee: $23 monthly
Other
Other facts
- Bed Room Description: All Bedrooms Down
- Connections: Electric Dryer Connections, Washer Connections, Gas Dryer Connections
- Cool System: Central Electric
- Energy: Ceiling Fans, Attic Vents, Energy Star Appliances, Insulated/Low-E windows, Solar Screens
- Annual Maint Desc: Mandatory
- Floors: Carpet, Tile
- Foundation: Slab
- Interior: Breakfast Bar, High Ceiling, Refrigerator Included, Drapes/Curtains/Window Cover, Prewired for Alarm System
- Lot Desciption: Cleared, Subdivision Lot, Wooded
- Fireplace Description: Gaslog Fireplace
- Lot Size Source: Appraisal District
- Garage Desc: Attached Garage
- Heat System: Central Gas
- Maint Fee Pay Schedule: Annually
- Room Description: 1 Living Area, Breakfast Room, Formal Dining
- Master Bath Desc: Double Sinks, Master Bath + Separate Shower, Whirlpool/Tub
- Laundry Location: Utility Rm 1st Floor
- Style: Traditional
- Oven Type: Gas Oven, Single Oven
- Range Type: Gas Cooktop
- Roof: Composition
- Water Sewer: Public Water, Public Sewer
- Sq Ft Source: Builder
- Front Door Faces: East
- Exterior: Not Fenced, Back Yard, Porch
- Siding: Cement Board, Brick & Wood
- Street Surface: Asphalt
- Garage Carport: Double-Wide Driveway, Auto Garage Door Opener
- Location: 56 - Magnolia
- Geo Market Area: Magnolia/1488 West
- New Construction: 0
- Section Num: 1
Price history
| Date | Event | Price |
|---|---|---|
| 10/10/2025 | Pending sale | $425,000$214/sqft |
Source: | ||
| 7/1/2025 | Price change | $425,000-3.8%$214/sqft |
Source: | ||
| 6/6/2025 | Listed for sale | $442,000+93%$223/sqft |
Source: | ||
| 1/28/2025 | Sold | -- |
Source: Public Record | ||
| 4/30/2019 | Listing removed | $228,990$116/sqft |
Source: Colina Homes | ||
Public tax history
| Year | Property taxes | Tax assessment |
|---|---|---|
| 2025 | -- | $420,826 +10% |
| 2024 | $4,821 +14.6% | $382,569 +10% |
| 2023 | $4,205 | $347,790 +0.8% |
Find assessor info on the county website
Neighborhood: 77355
Nearby schools
GreatSchools rating
- 9/10Nichols Sawmill Elementary SchoolGrades: PK-4Distance: 0.5 mi
- 7/10Magnolia J High SchoolGrades: 7-8Distance: 1.8 mi
- 6/10Magnolia West High SchoolGrades: 9-12Distance: 3.4 mi
Schools provided by the listing agent
- District: 36 - Magnolia
Source: The MLS. This data may not be complete. We recommend contacting the local school district to confirm school assignments for this home.
Get a cash offer in 3 minutes
Find out how much your home could sell for in as little as 3 minutes with a no-obligation cash offer.
Estimated market value
$409,900
Get a cash offer in 3 minutes
Find out how much your home could sell for in as little as 3 minutes with a no-obligation cash offer.
Estimated market value
$409,900



