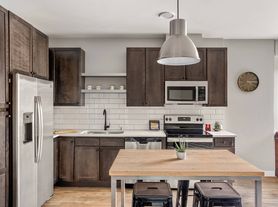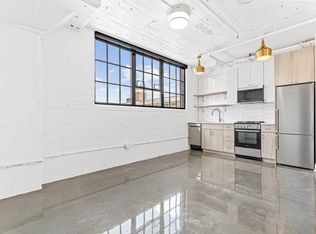Highly desirable, rarely available upper-floor two bed, two bath CORNER unit. This bright and light-filled, freshly painted, and previously remodeled home features engineered hardwood floors, quartz countertops, high-end stainless steel appliances, soft-close cabinetry with glass fronts and upper shelves with mirrored backs, as well as a sparkling tile backsplash. Enjoy panoramic views from each room. Unit comes with a locker for storage of additional or seasonal items. Common elements include newly updated laundry rooms, security entrance enhancements, and a new, whole-building HVAC system. Amenities include a landscaped courtyard, party room, two workout rooms, sauna, and a library in the common area. Several parking options are available for guests and monthly parking (including heated indoor) for an additional fee. Onsite access control managers are available 24/7.
Tenants are required to do a pre-move in walkthrough per the HOA or pay a $250 fee.
Unit includes Heat, water/sewer, trash and recycling. Internet and cable.
Tenants pays for electric and parking if desired.
12-month minimum lease
No pets allowed,
12-month minimum lease
Apartment for rent
$2,125/mo
15 S 1st St APT A1119, Minneapolis, MN 55401
2beds
1,028sqft
Price may not include required fees and charges.
Apartment
Available now
No pets
Central air
Shared laundry
What's special
Engineered hardwood floorsPanoramic viewsLandscaped courtyardCorner unitSparkling tile backsplashHigh-end stainless steel appliancesQuartz countertops
- 55 days |
- -- |
- -- |
Travel times
Looking to buy when your lease ends?
Consider a first-time homebuyer savings account designed to grow your down payment with up to a 6% match & a competitive APY.
Facts & features
Interior
Bedrooms & bathrooms
- Bedrooms: 2
- Bathrooms: 2
- Full bathrooms: 2
Cooling
- Central Air
Appliances
- Included: Dishwasher, Freezer, Microwave, Oven, Refrigerator
- Laundry: Shared
Interior area
- Total interior livable area: 1,028 sqft
Property
Parking
- Details: Contact manager
Features
- Exterior features: Electricity not included in rent, Garbage included in rent, Heating included in rent, Parking Available, Sewage included in rent, Water included in rent
Construction
Type & style
- Home type: Apartment
- Property subtype: Apartment
Utilities & green energy
- Utilities for property: Garbage, Sewage, Water
Building
Management
- Pets allowed: No
Community & HOA
Location
- Region: Minneapolis
Financial & listing details
- Lease term: 1 Year
Price history
| Date | Event | Price |
|---|---|---|
| 9/26/2025 | Listed for rent | $2,125$2/sqft |
Source: Zillow Rentals | ||
| 9/4/2025 | Sold | $195,000-10.9%$190/sqft |
Source: | ||
| 7/23/2025 | Price change | $218,800-10.3%$213/sqft |
Source: | ||
| 6/10/2025 | Price change | $243,800-6.2%$237/sqft |
Source: | ||
| 6/2/2025 | Listed for sale | $259,800$253/sqft |
Source: | ||
Neighborhood: Downtown West
There are 6 available units in this apartment building

