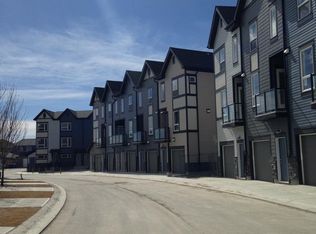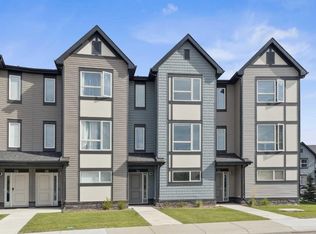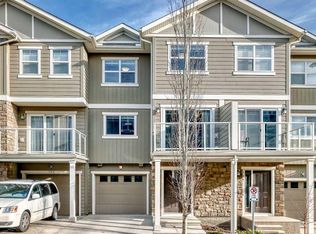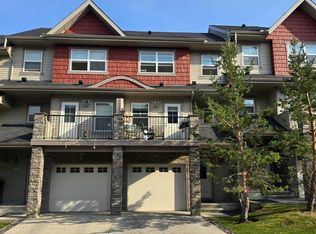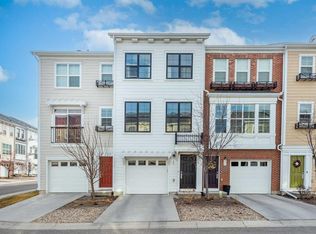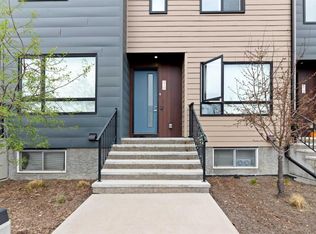15 S Evanscrest Park NW #208, Calgary, AB T3R 1V5
What's special
- 43 days |
- 20 |
- 1 |
Zillow last checked: 8 hours ago
Listing updated: November 04, 2025 at 01:25pm
Sharon Saw, Associate,
Grand Realty
Facts & features
Interior
Bedrooms & bathrooms
- Bedrooms: 2
- Bathrooms: 3
- Full bathrooms: 2
- 1/2 bathrooms: 1
Bedroom
- Level: Upper
- Dimensions: 9`11" x 9`11"
Other
- Level: Upper
- Dimensions: 10`9" x 12`9"
Other
- Level: Main
- Dimensions: 4`11" x 5`3"
Other
- Level: Upper
- Dimensions: 4`11" x 8`6"
Other
- Level: Upper
- Dimensions: 4`11" x 8`8"
Bonus room
- Level: Upper
- Dimensions: 9`5" x 9`11"
Dining room
- Level: Main
- Dimensions: 11`2" x 11`2"
Walk in closet
- Level: Upper
- Dimensions: 4`11" x 5`6"
Walk in closet
- Level: Upper
- Dimensions: 5`0" x 4`7"
Heating
- Forced Air, Natural Gas
Cooling
- None
Appliances
- Included: Dishwasher, Dryer, Range Hood, Refrigerator, Washer
- Laundry: Laundry Room
Features
- High Ceilings
- Flooring: Carpet, Laminate
- Basement: None
- Has fireplace: No
- Common walls with other units/homes: 2+ Common Walls
Interior area
- Total interior livable area: 1,441 sqft
Video & virtual tour
Property
Parking
- Total spaces: 2
- Parking features: Double Garage Detached, Tandem, Attached Garage
- Garage spaces: 2
Features
- Levels: Three Or More,3 (or more) Storey
- Stories: 1
- Patio & porch: Balcony(s)
- Exterior features: Courtyard
- Fencing: None
- Frontage length: 6.10M 20`0"
Lot
- Size: 871.2 Square Feet
- Features: Cul-De-Sac
Details
- Parcel number: 83241836
- Zoning: M-G
Construction
Type & style
- Home type: Townhouse
- Property subtype: Townhouse
Materials
- Stone, Vinyl Siding, Wood Frame
- Foundation: Concrete Perimeter
- Roof: Asphalt Shingle
Condition
- New construction: No
- Year built: 2017
Community & HOA
Community
- Features: Other
- Subdivision: Evanston
HOA
- Has HOA: Yes
- Amenities included: None
- Services included: Common Area Maintenance, Insurance, Professional Management, Reserve Fund Contributions, Snow Removal
- HOA fee: C$284 monthly
Location
- Region: Calgary
Financial & listing details
- Price per square foot: C$278/sqft
- Date on market: 10/28/2025
- Inclusions: Dishwasher, Dryer, Range Hood, Refrigerator, Washer
(587) 438-7180
By pressing Contact Agent, you agree that the real estate professional identified above may call/text you about your search, which may involve use of automated means and pre-recorded/artificial voices. You don't need to consent as a condition of buying any property, goods, or services. Message/data rates may apply. You also agree to our Terms of Use. Zillow does not endorse any real estate professionals. We may share information about your recent and future site activity with your agent to help them understand what you're looking for in a home.
Price history
Price history
Price history is unavailable.
Public tax history
Public tax history
Tax history is unavailable.Climate risks
Neighborhood: Evanston
Nearby schools
GreatSchools rating
No schools nearby
We couldn't find any schools near this home.
- Loading
