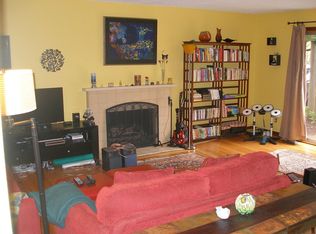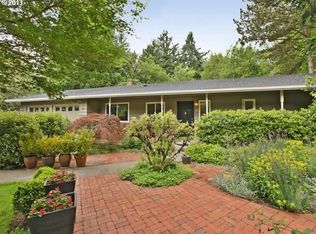Sold
$762,000
15 SW 95th Ave, Portland, OR 97225
4beds
2,196sqft
Residential, Single Family Residence
Built in 1964
10,018.8 Square Feet Lot
$744,200 Zestimate®
$347/sqft
$3,216 Estimated rent
Home value
$744,200
$707,000 - $789,000
$3,216/mo
Zestimate® history
Loading...
Owner options
Explore your selling options
What's special
Offer received - offer deadline Monday 6/9 at 1pm. Discover this Mid-Century Gem in West Haven! Lovingly maintained by the same owners for over 40 years, this classic tri-level home is ready for its next chapter. Featuring beautiful hardwood floors, a freshly painted interior, new carpet on the lower level, and new LV Tile in kitchen. The spacious living and dining area offers a serene retreat with a large picture window, cozy fireplace, and sliding glass door that opens to a peaceful back patio—perfect for relaxing or entertaining. The lower-level family room showcases timeless mid-century style with smooth wood paneling, a gas fireplace, and access to a second patio. More recent updates include a roof, gutters, skylights, HVAC system, sewer line, windows, and electrical panel. The fully fenced backyard is a gardener’s dream, complete with raspberries, blueberries, and a large raised garden bed. Located less than a block from Mitchell Park, Catlin Gabel School, and The Little Store. Enjoy easy access to St. Vincent Hospital, Amaterra Winery, Lifetime Fitness, Cedar Mill and Cedar Hills amenities, as well as both Downtown Portland and Beaverton. Unincorporated Washington County.
Zillow last checked: 8 hours ago
Listing updated: July 08, 2025 at 05:28am
Listed by:
Kathy Kollas 503-866-2068,
Navigate The Way Home, LLC
Bought with:
Nanci Egan, 200402434
John L. Scott
Source: RMLS (OR),MLS#: 180314864
Facts & features
Interior
Bedrooms & bathrooms
- Bedrooms: 4
- Bathrooms: 3
- Full bathrooms: 2
- Partial bathrooms: 1
Primary bedroom
- Features: Hardwood Floors, Suite
- Level: Upper
- Area: 154
- Dimensions: 14 x 11
Bedroom 2
- Features: Hardwood Floors
- Level: Upper
- Area: 132
- Dimensions: 12 x 11
Bedroom 3
- Features: Hardwood Floors
- Level: Upper
- Area: 121
- Dimensions: 11 x 11
Bedroom 4
- Features: Builtin Features, Wallto Wall Carpet
- Level: Lower
- Area: 121
- Dimensions: 11 x 11
Dining room
- Features: Hardwood Floors, Living Room Dining Room Combo
- Level: Main
- Area: 156
- Dimensions: 13 x 12
Family room
- Features: Fireplace, Sliding Doors, Wallto Wall Carpet
- Level: Lower
- Area: 350
- Dimensions: 25 x 14
Kitchen
- Features: Dishwasher, Disposal, Eating Area, Pantry, Skylight, Free Standing Refrigerator
- Level: Main
- Area: 96
- Width: 8
Living room
- Features: Fireplace, Hardwood Floors, Living Room Dining Room Combo, Sliding Doors
- Level: Main
- Area: 234
- Dimensions: 18 x 13
Heating
- Forced Air 95 Plus, Fireplace(s)
Cooling
- Central Air
Appliances
- Included: Built In Oven, Cooktop, Disposal, Free-Standing Refrigerator, Stainless Steel Appliance(s), Dishwasher, Gas Water Heater
- Laundry: Laundry Room
Features
- Hookup Available, Soaking Tub, Wainscoting, Built-in Features, Sink, Kitchen, Living Room Dining Room Combo, Eat-in Kitchen, Pantry, Suite, Tile
- Flooring: Hardwood, Vinyl, Wall to Wall Carpet
- Doors: Sliding Doors
- Windows: Double Pane Windows, Vinyl Frames, Skylight(s)
- Basement: Daylight,Exterior Entry
- Number of fireplaces: 2
- Fireplace features: Wood Burning
Interior area
- Total structure area: 2,196
- Total interior livable area: 2,196 sqft
Property
Parking
- Total spaces: 2
- Parking features: Driveway, Garage Door Opener, Attached
- Attached garage spaces: 2
- Has uncovered spaces: Yes
Features
- Levels: Tri Level
- Stories: 2
- Patio & porch: Patio, Porch
- Exterior features: Garden, Yard
- Fencing: Fenced
Lot
- Size: 10,018 sqft
- Features: Gentle Sloping, Level, Sprinkler, SqFt 10000 to 14999
Details
- Additional structures: HookupAvailable
- Parcel number: R6852
Construction
Type & style
- Home type: SingleFamily
- Property subtype: Residential, Single Family Residence
Materials
- Cedar
- Foundation: Slab
- Roof: Composition
Condition
- Resale
- New construction: No
- Year built: 1964
Utilities & green energy
- Gas: Gas
- Sewer: Public Sewer
- Water: Public
- Utilities for property: Cable Connected
Community & neighborhood
Location
- Region: Portland
- Subdivision: West Haven
Other
Other facts
- Listing terms: Cash,Conventional,FHA,VA Loan
- Road surface type: Paved
Price history
| Date | Event | Price |
|---|---|---|
| 7/8/2025 | Sold | $762,000+1.7%$347/sqft |
Source: | ||
| 6/10/2025 | Pending sale | $749,000$341/sqft |
Source: | ||
| 6/6/2025 | Listed for sale | $749,000$341/sqft |
Source: | ||
Public tax history
| Year | Property taxes | Tax assessment |
|---|---|---|
| 2025 | $7,042 +4.4% | $369,710 +3% |
| 2024 | $6,747 +6.5% | $358,950 +3% |
| 2023 | $6,338 +3.5% | $348,500 +3% |
Find assessor info on the county website
Neighborhood: West Haven-Sylvan
Nearby schools
GreatSchools rating
- 7/10West Tualatin View Elementary SchoolGrades: K-5Distance: 0.5 mi
- 7/10Cedar Park Middle SchoolGrades: 6-8Distance: 1.3 mi
- 7/10Beaverton High SchoolGrades: 9-12Distance: 2.8 mi
Schools provided by the listing agent
- Elementary: W Tualatin View
- Middle: Cedar Park
- High: Beaverton
Source: RMLS (OR). This data may not be complete. We recommend contacting the local school district to confirm school assignments for this home.
Get a cash offer in 3 minutes
Find out how much your home could sell for in as little as 3 minutes with a no-obligation cash offer.
Estimated market value
$744,200
Get a cash offer in 3 minutes
Find out how much your home could sell for in as little as 3 minutes with a no-obligation cash offer.
Estimated market value
$744,200

