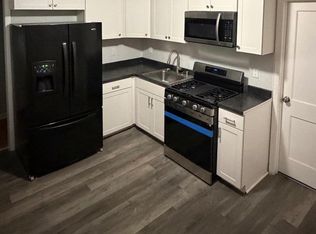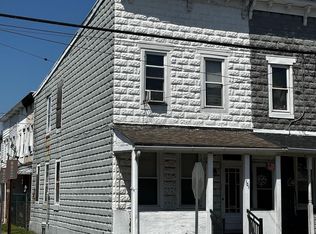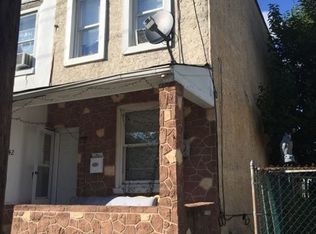Sold for $269,000 on 02/25/25
$269,000
15 Samuel St, Hamilton, NJ 08610
3beds
1,176sqft
Single Family Residence
Built in 1926
1,124 Square Feet Lot
$276,500 Zestimate®
$229/sqft
$2,083 Estimated rent
Home value
$276,500
$246,000 - $310,000
$2,083/mo
Zestimate® history
Loading...
Owner options
Explore your selling options
What's special
What a great find in the highly desirable area of Hamilton’s Franklin Park . This stunning remodeled 3 bed, full bath semi detached has so much to offer. You’ll notice the curb appeal as you view the covered front porch and eye-catching landscaping. Enter, into the inviting foyer with lots of natural light and a beautiful staircase that leads upstairs. The high ceilings and custom molding are evident as soon as you enter this IMPRESSIVE home. Gleaming hardwood floors and the entire home has been freshly painted. The eat in kitchen features custom cabinets, a full appliance package, and light enhancing window. Plenty of room for sharing and preparing meals with family and friends. The Living/Great room has a beautiful picture window allowing for plenty of sunlight and recessed lighting. The dining room area is exquisite with chair rail molding and picture molding. The back door opens to a fenced backyard. Upstairs you will find 3 generously sized bedrooms and a fully renovated sparkling full bath. Newer windows. Large attic space for storage. The fully partially finished basement is perfect for office, storage or a gym area, whatever you want. This home is impeccable and feels modern and fresh. The contemporary comforts blend perfectly to create warm inviting space. It’s close to lots of shops, great restaurants, and parks. Close to public transportation and major highways. This home truly shines,
Zillow last checked: 8 hours ago
Listing updated: February 25, 2025 at 09:15am
Listed by:
Cheryl Washington 609-529-3111,
Keller Williams Real Estate - Princeton
Bought with:
Sara Guadron, 2187407
Coldwell Banker Residential Brokerage-Princeton Jct
Source: Bright MLS,MLS#: NJME2051250
Facts & features
Interior
Bedrooms & bathrooms
- Bedrooms: 3
- Bathrooms: 1
- Full bathrooms: 1
Basement
- Area: 0
Heating
- Hot Water, Natural Gas
Cooling
- None
Appliances
- Included: Gas Water Heater
- Laundry: In Basement
Features
- Flooring: Wood, Tile/Brick
- Basement: Full,Unfinished
- Has fireplace: No
Interior area
- Total structure area: 1,176
- Total interior livable area: 1,176 sqft
- Finished area above ground: 1,176
- Finished area below ground: 0
Property
Parking
- Parking features: Parking Lot, On Street
- Has uncovered spaces: Yes
Accessibility
- Accessibility features: None
Features
- Levels: Two
- Stories: 2
- Patio & porch: Porch
- Exterior features: Sidewalks, Street Lights
- Pool features: None
Lot
- Size: 1,124 sqft
- Dimensions: 15.00 x 75.00
Details
- Additional structures: Above Grade, Below Grade
- Parcel number: 030222100023
- Zoning: RES
- Special conditions: Standard
Construction
Type & style
- Home type: SingleFamily
- Architectural style: Other
- Property subtype: Single Family Residence
- Attached to another structure: Yes
Materials
- Vinyl Siding
- Foundation: Other
Condition
- New construction: No
- Year built: 1926
Utilities & green energy
- Sewer: Public Sewer
- Water: Public
Community & neighborhood
Location
- Region: Hamilton
- Subdivision: None Available
- Municipality: HAMILTON TWP
Other
Other facts
- Listing agreement: Exclusive Right To Sell
- Listing terms: Conventional,Cash,FHA,VA Loan
- Ownership: Fee Simple
Price history
| Date | Event | Price |
|---|---|---|
| 2/25/2025 | Sold | $269,000+3.5%$229/sqft |
Source: | ||
| 2/25/2025 | Pending sale | $259,900$221/sqft |
Source: | ||
| 1/12/2025 | Contingent | $259,900$221/sqft |
Source: | ||
| 11/13/2024 | Listed for sale | $259,900+372.5%$221/sqft |
Source: | ||
| 2/27/2017 | Sold | $55,002-0.1%$47/sqft |
Source: Public Record | ||
Public tax history
| Year | Property taxes | Tax assessment |
|---|---|---|
| 2025 | $2,227 | $63,200 |
| 2024 | $2,227 -28.3% | $63,200 |
| 2023 | $3,105 +50.5% | $63,200 |
Find assessor info on the county website
Neighborhood: 08610
Nearby schools
GreatSchools rating
- 4/10George E. Wilson Elementary SchoolGrades: PK-5Distance: 0.7 mi
- 4/10Albert E Grice Middle SchoolGrades: 6-8Distance: 2.2 mi
- 2/10Hamilton West-Watson High SchoolGrades: 9-12Distance: 0.5 mi
Schools provided by the listing agent
- District: Hamilton Township
Source: Bright MLS. This data may not be complete. We recommend contacting the local school district to confirm school assignments for this home.

Get pre-qualified for a loan
At Zillow Home Loans, we can pre-qualify you in as little as 5 minutes with no impact to your credit score.An equal housing lender. NMLS #10287.
Sell for more on Zillow
Get a free Zillow Showcase℠ listing and you could sell for .
$276,500
2% more+ $5,530
With Zillow Showcase(estimated)
$282,030

