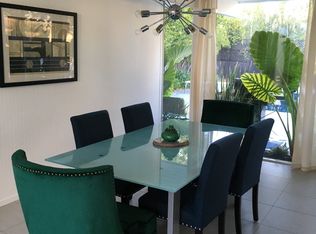Sold for $1,450,000 on 08/14/25
$1,450,000
15 Sao Augustine Way, San Rafael, CA 94903
4beds
1,835sqft
Single Family Residence
Built in 1960
9,600.62 Square Feet Lot
$1,484,700 Zestimate®
$790/sqft
$5,299 Estimated rent
Home value
$1,484,700
$1.41M - $1.56M
$5,299/mo
Zestimate® history
Loading...
Owner options
Explore your selling options
What's special
Mid-Century Modern enthusiasts will love this spacious atrium-style Eichler, where iconic design meets contemporary comfort. Original details blend seamlessly with thoughtful updates, offering timeless functionality throughout. Two distinct living areas create a perfect balance of openness and separation. The fully remodeled chef's kitchen features Scavolini cabinetry, high-end stainless appliances including a Bluestar range, and ample workspace. The serene primary suite with walk-in closet, views of the yard and adjacent to a spa like bathroom, while three additional bedrooms offer space for family, guests, or work-from-home needs. A wood-burning fireplace anchors the living space, flowing effortlessly into the both the atrium and expansive backyard. Designed for both entertaining and peaceful retreat, the outdoor area features a built-in kitchen with plumbed BBQ/smoker, hot/cold water, and gas line. Multiple planters are ready for your garden vision, and the large yard offers endless potential - think lawn, California native landscape, play area, dog run, or even an ADU. This is classic Eichler living, thoughtfully updated for today.
Zillow last checked: 8 hours ago
Listing updated: August 14, 2025 at 07:39am
Listed by:
Karen R Strain DRE #01799862 415-269-9326,
Front Porch Realty 415-906-4683,
Yoko Kasai DRE #01425247 415-847-6519,
Front Porch Realty
Bought with:
Deborah A Solvason, DRE #01104774
Compass
Source: BAREIS,MLS#: 325030278 Originating MLS: Marin County
Originating MLS: Marin County
Facts & features
Interior
Bedrooms & bathrooms
- Bedrooms: 4
- Bathrooms: 2
- Full bathrooms: 2
Bedroom
- Level: Main
Bathroom
- Level: Main
Dining room
- Features: Dining/Living Combo
Family room
- Level: Main
Kitchen
- Features: Breakfast Area, Kitchen Island, Pantry Closet, Stone Counters
- Level: Main
Living room
- Level: Main
Heating
- Radiant Floor
Cooling
- None
Appliances
- Included: Built-In Gas Oven, Built-In Refrigerator, Dishwasher, Disposal, Free-Standing Freezer, Free-Standing Refrigerator, Microwave, Dryer, Washer
- Laundry: Laundry Closet
Features
- Flooring: Carpet, Tile
- Has basement: No
- Number of fireplaces: 1
- Fireplace features: Brick
Interior area
- Total structure area: 1,835
- Total interior livable area: 1,835 sqft
Property
Parking
- Total spaces: 4
- Parking features: Attached, Garage Faces Front, Inside Entrance
- Attached garage spaces: 2
- Uncovered spaces: 2
Features
- Stories: 1
- Exterior features: Built-In Barbeque
- Fencing: Back Yard
Lot
- Size: 9,600 sqft
- Features: Dead End
Details
- Parcel number: 17526303
- Special conditions: Offer As Is
Construction
Type & style
- Home type: SingleFamily
- Architectural style: Mid-Century
- Property subtype: Single Family Residence
Materials
- Wood Siding
- Foundation: Slab
- Roof: Bitumen
Condition
- Year built: 1960
Utilities & green energy
- Sewer: Public Sewer
- Water: Public
- Utilities for property: Public
Community & neighborhood
Security
- Security features: Carbon Monoxide Detector(s), Smoke Detector(s)
Location
- Region: San Rafael
HOA & financial
HOA
- Has HOA: No
Price history
| Date | Event | Price |
|---|---|---|
| 8/14/2025 | Sold | $1,450,000-6.5%$790/sqft |
Source: | ||
| 7/23/2025 | Pending sale | $1,550,000$845/sqft |
Source: | ||
| 7/15/2025 | Contingent | $1,550,000$845/sqft |
Source: | ||
| 4/9/2025 | Listed for sale | $1,550,000+418.4%$845/sqft |
Source: | ||
| 5/12/1994 | Sold | $299,000$163/sqft |
Source: Public Record | ||
Public tax history
| Year | Property taxes | Tax assessment |
|---|---|---|
| 2025 | -- | $508,165 +2% |
| 2024 | $8,256 +1.2% | $498,202 +2% |
| 2023 | $8,161 +4.5% | $488,433 +2% |
Find assessor info on the county website
Neighborhood: Terra Linda
Nearby schools
GreatSchools rating
- 7/10Vallecito Elementary SchoolGrades: K-5Distance: 0.5 mi
- 7/10Miller Creek Middle SchoolGrades: 6-8Distance: 2 mi
- 9/10Terra Linda High SchoolGrades: 9-12Distance: 0.5 mi

Get pre-qualified for a loan
At Zillow Home Loans, we can pre-qualify you in as little as 5 minutes with no impact to your credit score.An equal housing lender. NMLS #10287.
