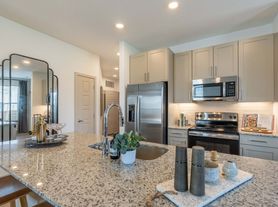This stunning 5-bedroom, 4-bathroom house is now available for lease. With a total livable area of 5017 sqft, this property provides ample space for all your needs. As you enter the house, you will be greeted by a spacious parking area for your vehicles. The outdoor terrace is perfect for enjoying the beautiful Texas weather while sipping your morning coffee or hosting gatherings with friends and family. Don't miss this opportunity to live in a beautiful house in a prime location in Georgetown, TX. Contact us today to schedule a viewing and make this your new home!
House for rent
$4,000/mo
15 Sarazen Loop N, Georgetown, TX 78628
5beds
5,017sqft
Price may not include required fees and charges.
Single family residence
Available now
Cats, small dogs OK
Central air
Hookups laundry
-- Parking
-- Heating
What's special
- 7 days |
- -- |
- -- |
Travel times
Looking to buy when your lease ends?
Consider a first-time homebuyer savings account designed to grow your down payment with up to a 6% match & a competitive APY.
Facts & features
Interior
Bedrooms & bathrooms
- Bedrooms: 5
- Bathrooms: 4
- Full bathrooms: 4
Cooling
- Central Air
Appliances
- Included: WD Hookup
- Laundry: Hookups
Features
- WD Hookup
Interior area
- Total interior livable area: 5,017 sqft
Property
Parking
- Details: Contact manager
Details
- Parcel number: R2097551A2A0008
Construction
Type & style
- Home type: SingleFamily
- Property subtype: Single Family Residence
Community & HOA
Location
- Region: Georgetown
Financial & listing details
- Lease term: 1 Year
Price history
| Date | Event | Price |
|---|---|---|
| 10/31/2025 | Listed for rent | $4,000$1/sqft |
Source: Zillow Rentals | ||
| 10/31/2025 | Listing removed | $4,000$1/sqft |
Source: Unlock MLS #2756433 | ||
| 9/30/2025 | Price change | $4,000+11.1%$1/sqft |
Source: Unlock MLS #2756433 | ||
| 9/29/2025 | Listing removed | $944,900$188/sqft |
Source: | ||
| 9/19/2025 | Listed for rent | $3,600$1/sqft |
Source: Unlock MLS #2756433 | ||
