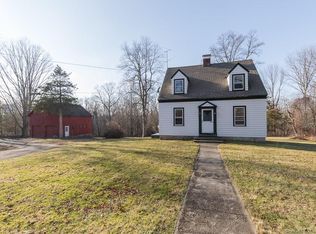Sold for $915,000
$915,000
15 Schaffer Road, Bethany, CT 06524
4beds
3,400sqft
Single Family Residence
Built in 2022
3.8 Acres Lot
$1,039,000 Zestimate®
$269/sqft
$5,841 Estimated rent
Home value
$1,039,000
$977,000 - $1.13M
$5,841/mo
Zestimate® history
Loading...
Owner options
Explore your selling options
What's special
Completed, beautiful new construction, 3400SF, 4 bedroom, 3.5 bath, Colonial situated on 3.08 acres, designed to fit the needs living in 2022. Hardwood floors throughout, Open floor plan, and generously sized rooms. Large family room right off the kitchen, large deck overlooking the backyard, and the additional 2 acres extending behind the property. Master Bedroom en-suite with large walk in closet, full marble bathroom, and sitting room. Third floor includes a Rec Room and bathroom, currently being shown as an additional guest room but makes for a great space for the movie theater, playroom, or expansive office. Minutes to Yale! Walking distance to the Woodbridge town line. The home is move in ready, come by and take a look for yourself. Lease option available.
Zillow last checked: 8 hours ago
Listing updated: May 15, 2023 at 07:51am
Listed by:
Frank J. D'Ostilio 203-641-7072,
Houlihan Lawrence WD 203-701-4848
Bought with:
Frank J. D'Ostilio, REB.0789479
Houlihan Lawrence WD
Source: Smart MLS,MLS#: 170542014
Facts & features
Interior
Bedrooms & bathrooms
- Bedrooms: 4
- Bathrooms: 4
- Full bathrooms: 3
- 1/2 bathrooms: 1
Primary bedroom
- Features: Full Bath, Walk-In Closet(s)
- Level: Upper
- Area: 756 Square Feet
- Dimensions: 36 x 21
Bedroom
- Level: Upper
- Area: 150.7 Square Feet
- Dimensions: 11 x 13.7
Bedroom
- Level: Upper
- Area: 173.99 Square Feet
- Dimensions: 12.7 x 13.7
Bedroom
- Level: Upper
- Area: 163.83 Square Feet
- Dimensions: 12.7 x 12.9
Dining room
- Level: Upper
- Area: 172.8 Square Feet
- Dimensions: 13.5 x 12.8
Family room
- Level: Main
- Area: 340.75 Square Feet
- Dimensions: 14.5 x 23.5
Kitchen
- Level: Main
- Area: 300.03 Square Feet
- Dimensions: 21.9 x 13.7
Living room
- Level: Main
- Area: 195.75 Square Feet
- Dimensions: 13.5 x 14.5
Rec play room
- Level: Other
- Area: 315 Square Feet
- Dimensions: 21 x 15
Heating
- Forced Air, Zoned, Propane
Cooling
- Central Air
Appliances
- Included: Gas Cooktop, Gas Range, Oven/Range, Microwave, Refrigerator, Freezer, Ice Maker, Dishwasher, Disposal, Dryer, Tankless Water Heater
- Laundry: Main Level
Features
- Wired for Data, Smart Thermostat
- Basement: Full,Unfinished,Concrete
- Attic: Walk-up
- Number of fireplaces: 1
Interior area
- Total structure area: 3,400
- Total interior livable area: 3,400 sqft
- Finished area above ground: 3,400
Property
Parking
- Total spaces: 2
- Parking features: Attached, Garage Door Opener, Private, Asphalt
- Attached garage spaces: 2
- Has uncovered spaces: Yes
Features
- Patio & porch: Deck
- Exterior features: Rain Gutters
Lot
- Size: 3.80 Acres
- Features: Level
Details
- Parcel number: 2695164
- Zoning: R-65
Construction
Type & style
- Home type: SingleFamily
- Architectural style: Colonial,Modern
- Property subtype: Single Family Residence
Materials
- Vinyl Siding
- Foundation: Concrete Perimeter
- Roof: Asphalt
Condition
- Completed/Never Occupied
- Year built: 2022
Utilities & green energy
- Sewer: Septic Tank
- Water: Well
Green energy
- Green verification: ENERGY STAR Certified Homes
Community & neighborhood
Location
- Region: Bethany
Price history
| Date | Event | Price |
|---|---|---|
| 3/10/2023 | Sold | $915,000+3.4%$269/sqft |
Source: | ||
| 1/26/2023 | Contingent | $884,900$260/sqft |
Source: | ||
| 12/28/2022 | Listed for sale | $884,900-1.7%$260/sqft |
Source: | ||
| 12/23/2022 | Listing removed | -- |
Source: | ||
| 10/29/2022 | Price change | $899,900-9.9%$265/sqft |
Source: | ||
Public tax history
Tax history is unavailable.
Neighborhood: 06524
Nearby schools
GreatSchools rating
- 9/10Bethany Community SchoolGrades: PK-6Distance: 1.7 mi
- 9/10Amity Middle School: BethanyGrades: 7-8Distance: 1.1 mi
- 9/10Amity Regional High SchoolGrades: 9-12Distance: 3.7 mi
Schools provided by the listing agent
- Elementary: Bethany Community
- High: Amity Regional
Source: Smart MLS. This data may not be complete. We recommend contacting the local school district to confirm school assignments for this home.
Get pre-qualified for a loan
At Zillow Home Loans, we can pre-qualify you in as little as 5 minutes with no impact to your credit score.An equal housing lender. NMLS #10287.
Sell with ease on Zillow
Get a Zillow Showcase℠ listing at no additional cost and you could sell for —faster.
$1,039,000
2% more+$20,780
With Zillow Showcase(estimated)$1,059,780
