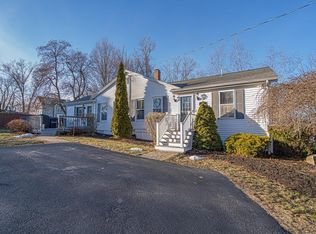Cute as a Button! You'll find lots of surprises packed into this well-cared-for Ranch-style home. Fully appliance kitchen with hardwood floors, granite counter tops, maple cabinets and dining area. Large rubber deck over the garage. Living room with 6 crank out Anderson windows that offer views of the beautifully landscaped yard with shade trees, concrete patio, outside brick fireplace/grill, flag pole, stone walls, flowering shrubs and flowers. The darling shed at the end of the driveway looks like a dollhouse. One side is a workshop the other side is a playhouse. This shed could be the perfect "she shed" and the lower level family room in the house could be the perfect "man cave!" A 3/4 bath and bedroom with built-in shelves completes the partially finished area. Laundry room is located in the basement. 2-car garage under. Many improvements have been made over the last few years--newer baths, newer paint, newer rubber roof, newer windows. A real Delight! Don't miss out.
This property is off market, which means it's not currently listed for sale or rent on Zillow. This may be different from what's available on other websites or public sources.
